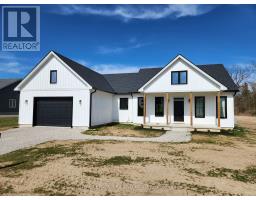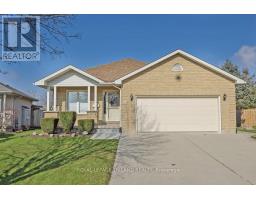8908 MORRIS Street Iona, Iona Station, Ontario, CA
Address: 8908 MORRIS Street, Iona Station, Ontario
Summary Report Property
- MKT ID40569255
- Building TypeHouse
- Property TypeSingle Family
- StatusBuy
- Added3 weeks ago
- Bedrooms5
- Bathrooms3
- Area3048 sq. ft.
- DirectionNo Data
- Added On09 May 2024
Property Overview
Pristine custom built bungalow with a two-car attached garage sitting on a large country lot (just under approximately .80 of an acre). This 2022-built home boasts on the main floor with 9 ft ceilings the following: an open concept which welcomes a spacious custom kitchen with a large island all with quartz countertops, plus custom ordered kitchen appliances, dining room, large living room with access to a covered patio area and the huge rear yard. There is a large master bedroom on this level with a 3-piece ensuite and walk-in closet, plus 2 more generous size bedrooms, 4-piece bathroom, large mudroom, and of course, main floor laundry. Moving to the lower level with a large rec room, two large bedrooms, an exercise room, 2-piece bathroom, and storage. (id:51532)
Tags
| Property Summary |
|---|
| Building |
|---|
| Land |
|---|
| Level | Rooms | Dimensions |
|---|---|---|
| Lower level | 2pc Bathroom | Measurements not available |
| Exercise room | 19'4'' x 12'7'' | |
| Bedroom | 14'1'' x 12'11'' | |
| Bedroom | 12'2'' x 10'1'' | |
| Recreation room | 23'6'' x 20'0'' | |
| Main level | 3pc Bathroom | Measurements not available |
| 4pc Bathroom | Measurements not available | |
| Laundry room | 7'1'' x 5'6'' | |
| Mud room | 10'0'' x 8'7'' | |
| Bedroom | 10'6'' x 10'1'' | |
| Bedroom | 10'6'' x 10'1'' | |
| Primary Bedroom | 14'0'' x 12'7'' | |
| Pantry | 9'0'' x 6'9'' | |
| Living room/Dining room | 26'4'' x 16'3'' | |
| Kitchen | 13'6'' x 10'4'' |
| Features | |||||
|---|---|---|---|---|---|
| Crushed stone driveway | Country residential | Automatic Garage Door Opener | |||
| Attached Garage | Dishwasher | Refrigerator | |||
| Stove | Window Coverings | Garage door opener | |||
| Central air conditioning | |||||




















































