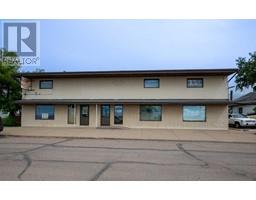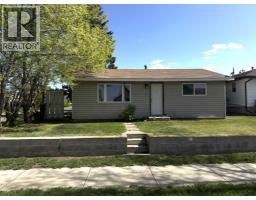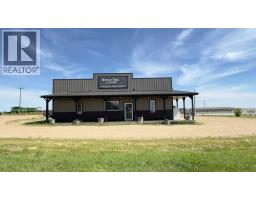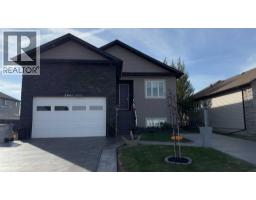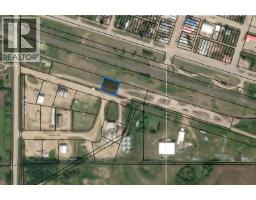5036 51 Avenue Irma, Irma, Alberta, CA
Address: 5036 51 Avenue, Irma, Alberta
Summary Report Property
- MKT IDA2250012
- Building TypeHouse
- Property TypeSingle Family
- StatusBuy
- Added11 weeks ago
- Bedrooms4
- Bathrooms3
- Area1340 sq. ft.
- DirectionNo Data
- Added On23 Aug 2025
Property Overview
Well-Kept 4-Bedroom Home on a Large Lot in Irma, AlbertaThis spacious and well-maintained 4-bedroom home, complete with an additional office, offers the perfect blend of comfort and functionality. Situated on a very large 15,330 sq. ft. lot, the property provides ample outdoor space with a fully fenced backyard—ideal for families, pets, and entertaining.Inside, the main floor has been refreshed with all-new flooring and a bright, modern kitchen featuring granite countertops and high-end appliances. The layout is both practical and welcoming, providing room for the whole family with an office that’s perfect for working from home.Outside, you’ll appreciate the convenience of a single-car detached garage and plenty of room to expand or enjoy outdoor living. Even more appealing is the home’s central location—just a block from the school, the rink, the curling rink, and downtown. In a community like Irma, that means everything you need is only steps away, making daily life both simple and convenient.Open House: Saturday, August 23rd | 10:00 AM – 12:00 PMCome see for yourself the warmth, location, and value this home has to offer! (id:51532)
Tags
| Property Summary |
|---|
| Building |
|---|
| Land |
|---|
| Level | Rooms | Dimensions |
|---|---|---|
| Basement | Bedroom | 10.83 Ft x 9.58 Ft |
| Recreational, Games room | 28.67 Ft x 12.83 Ft | |
| Office | 10.83 Ft x 7.00 Ft | |
| 4pc Bathroom | Measurements not available | |
| Furnace | 17.00 Ft x 13.00 Ft | |
| Laundry room | 11.08 Ft x 10.58 Ft | |
| Main level | Other | 5.58 Ft x 5.58 Ft |
| Kitchen | 12.92 Ft x 9.92 Ft | |
| Dining room | 13.33 Ft x 9.92 Ft | |
| Family room | 20.33 Ft x 11.92 Ft | |
| 4pc Bathroom | Measurements not available | |
| Primary Bedroom | 12.00 Ft x 10.00 Ft | |
| 2pc Bathroom | Measurements not available | |
| Bedroom | 11.00 Ft x 10.92 Ft | |
| Bedroom | 9.58 Ft x 9.25 Ft |
| Features | |||||
|---|---|---|---|---|---|
| Parking Pad | Detached Garage(1) | Refrigerator | |||
| Dishwasher | Stove | Freezer | |||
| Microwave Range Hood Combo | Window Coverings | Washer & Dryer | |||
| None | |||||









































