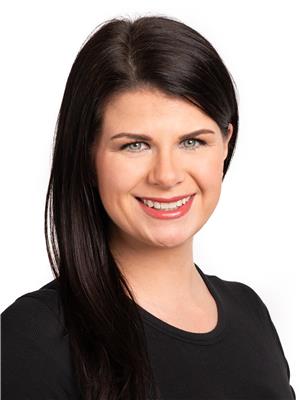169 NELLIE LAKE ROAD E, Iroquois Falls (IF - Unorganized), Ontario, CA
Address: 169 NELLIE LAKE ROAD E, Iroquois Falls (IF - Unorganized), Ontario
Summary Report Property
- MKT IDT12188046
- Building TypeHouse
- Property TypeSingle Family
- StatusBuy
- Added4 weeks ago
- Bedrooms5
- Bathrooms2
- Area1500 sq. ft.
- DirectionNo Data
- Added On21 Aug 2025
Property Overview
Half an acre on Nellie Lake in an unorganized township! This 4+1 bedroom home offers nearly 2,000 sq ft of living space plus a 22' x 23' heated attached garage. The open-concept layout is perfect for busy lakefront living, with ceramic tile flooring throughout the main level and natural gas radiant in-floor heating. The living room features a gas fireplace, and patio doors from the combined kitchen, dining, and living area lead to a deck with a built-in natural gas BBQ; ideal for watching over the beach. The main floor features a bedroom, a full 4-piece bath, and laundry facilities for added convenience. On the second level, the fourth bedroom has walk-out doors and an attached den; perfect for a games room, gym, craft space, or office. A second spacious bathroom features a walk-in shower and heated towel rack. Bonus features include a 240 sq ft insulated, wired, and heated bunkie and a lakeside sauna house with a screened-in sitting area. Enjoy added privacy with Crown Land to the east and direct access to trails, including OFSC snowmobile routes. 200-amp service, metal roof, drilled well, air conditioning, backup generator. Nellie Lake is a vibrant community and is ready to welcome you as its newest resident- (id:51532)
Tags
| Property Summary |
|---|
| Building |
|---|
| Land |
|---|
| Level | Rooms | Dimensions |
|---|---|---|
| Second level | Primary Bedroom | 5.141 m x 3.377 m |
| Bedroom 3 | 3.52 m x 3.232 m | |
| Bedroom 4 | 7.128 m x 3.56 m | |
| Den | 4.678 m x 3.59 m | |
| Bathroom | 3.04 m x 2.52 m | |
| Main level | Living room | 6.97 m x 5.957 m |
| Bedroom | 4.013 m x 2.921 m | |
| Bathroom | 2.943 m x 1.939 m | |
| Laundry room | 2.928 m x 1.798 m |
| Features | |||||
|---|---|---|---|---|---|
| Carpet Free | Sauna | Attached Garage | |||
| Garage | Water Heater - Tankless | Dryer | |||
| Stove | Washer | Water softener | |||
| Refrigerator | Wall unit | Fireplace(s) | |||


















































