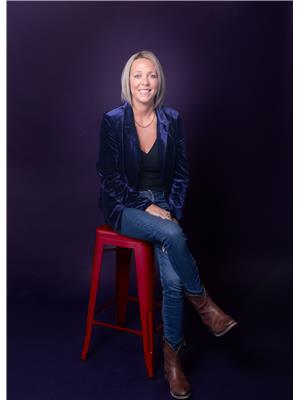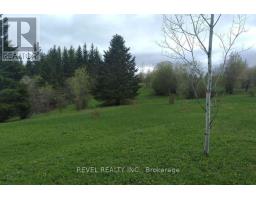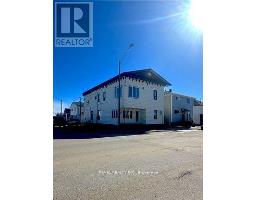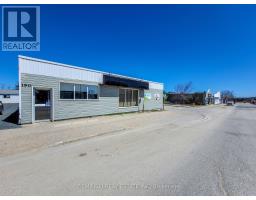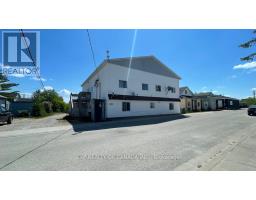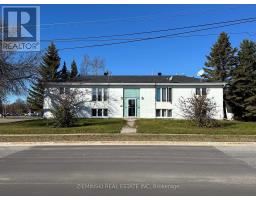1119 OIL TANK ROAD, Iroquois Falls, Ontario, CA
Address: 1119 OIL TANK ROAD, Iroquois Falls, Ontario
Summary Report Property
- MKT IDT12529308
- Building TypeHouse
- Property TypeSingle Family
- StatusBuy
- Added2 weeks ago
- Bedrooms2
- Bathrooms1
- Area700 sq. ft.
- DirectionNo Data
- Added On11 Nov 2025
Property Overview
Discover the best of country living with this charming bungalow, set on nearly 5 acres in Iroquois Falls. Perfect for those seeking space, comfort, and a true connection to nature, this property offers both indoor and outdoor features ideal for gardening, recreation, or hobby farming. Inside, the home features a beautiful kitchen and a spacious, light-filled living room. The primary bedroom includes sliding doors that open to a walkout deck, perfect for enjoying your morning coffee or evening sunsets. The partially finished basement provides two additional bedrooms and ample space for storage or a workshop .Outdoors, you'll find a large double-car garage, a carport, and a roomy shed offering plenty of space for snowmobiles and ATVs. A charming gazebo adds the perfect finishing touch for relaxing summer days. Experience the serenity of country life just minutes from town! (id:51532)
Tags
| Property Summary |
|---|
| Building |
|---|
| Land |
|---|
| Level | Rooms | Dimensions |
|---|---|---|
| Basement | Bedroom | 2.672 m x 3.552 m |
| Bedroom | 3.55 m x 4.101 m | |
| Laundry room | 9.023 m x 4.101 m | |
| Main level | Kitchen | 4.843 m x 3.249 m |
| Primary Bedroom | 4.639 m x 2.351 m | |
| Bedroom 2 | 2.839 m x 4.54 m | |
| Living room | 3.338 m x 3.968 m | |
| Bathroom | 1.456 m x 3.227 m |
| Features | |||||
|---|---|---|---|---|---|
| Carpet Free | Detached Garage | Garage | |||
| Garage door opener remote(s) | Dryer | Microwave | |||
| Stove | Washer | Window Coverings | |||
| Refrigerator | None | ||||


























