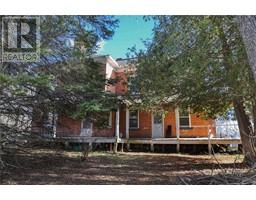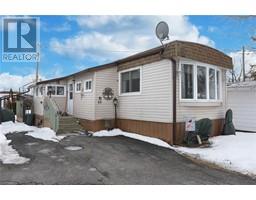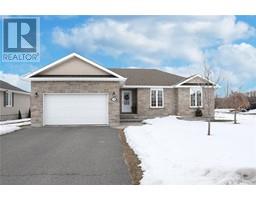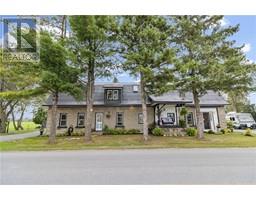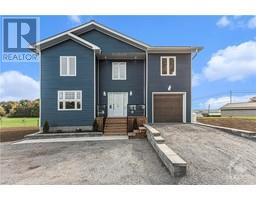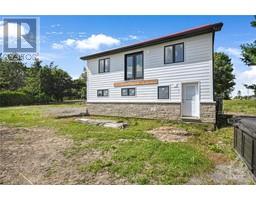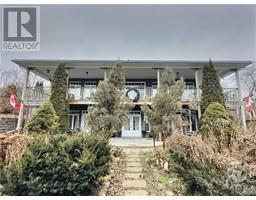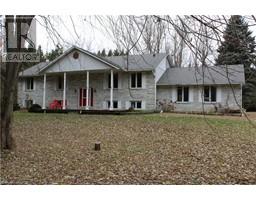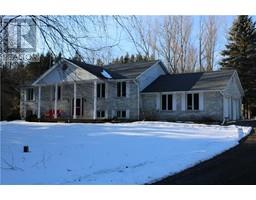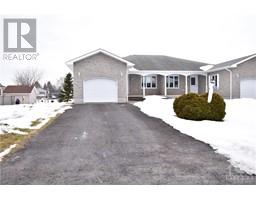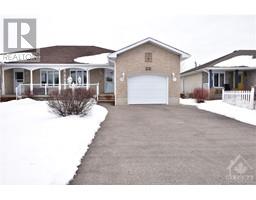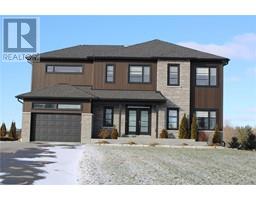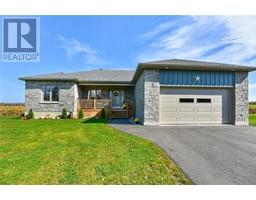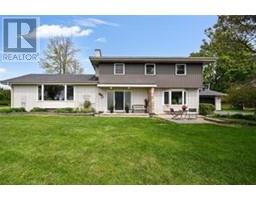33 MAPLE AVENUE Iroquois, Iroquois, Ontario, CA
Address: 33 MAPLE AVENUE, Iroquois, Ontario
Summary Report Property
- MKT ID1377467
- Building TypeHouse
- Property TypeSingle Family
- StatusBuy
- Added10 weeks ago
- Bedrooms3
- Bathrooms2
- Area0 sq. ft.
- DirectionNo Data
- Added On16 Feb 2024
Property Overview
Calling all first time buyer’s and investor’s! This bungalow offers 3 bedrooms and 1.5 baths, and sits on a large lot in central Iroquois with partial view of the Iroquois golf course from the front yard. Enjoy walking distance to all shopping, recreation, the beach, the locks, and schools. With natural gas forced air heat and on-demand hot water, plus municipal water and sewer, this home is very efficient. Enjoy the convenience of a single car detached garage… Ideal for vehicle storage on those chilly winter days. Additional storage is available in the large unfinished basement, as well as a rec room complete with a gas fireplace. With a little TLC, this home would be a lovely spot for families and retirees alike… A handyman’s dream! Home is being sold as-is. As per form 244, no conveyance of any written offers prior to 1pm on Wednesday, February 21st, 2024. (id:51532)
Tags
| Property Summary |
|---|
| Building |
|---|
| Land |
|---|
| Level | Rooms | Dimensions |
|---|---|---|
| Basement | Family room/Fireplace | 13'8" x 20'5" |
| 2pc Bathroom | 4'11" x 8'10" | |
| Utility room | 24'6" x 20'5" | |
| Main level | Kitchen | 9'4" x 9'10" |
| Eating area | 10'11" x 10'11" | |
| Living room | 11'0" x 17'4" | |
| 4pc Bathroom | 5'0" x 10'4" | |
| Bedroom | 10'2" x 11'11" | |
| Bedroom | 9'10" x 10'4" | |
| Bedroom | 8'3" x 10'9" |
| Features | |||||
|---|---|---|---|---|---|
| Detached Garage | Refrigerator | Stove | |||
| Central air conditioning | |||||















