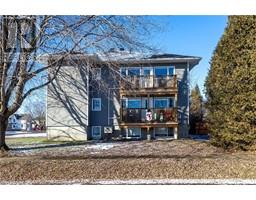20 CALDWELL DRIVE UNIT#C Iroquois, Iroquois, Ontario, CA
Address: 20 CALDWELL DRIVE UNIT#C, Iroquois, Ontario
Summary Report Property
- MKT ID1373249
- Building TypeApartment
- Property TypeSingle Family
- StatusRent
- Added13 weeks ago
- Bedrooms2
- Bathrooms1
- AreaNo Data sq. ft.
- DirectionNo Data
- Added On23 Jan 2024
Property Overview
This new upper-unit apartment offers a room with a view! Enjoy the convenience of being just steps away from the shopping plaza, St. Lawrence River, Ross Video, the beach, Iroquois Locks & boathouses, & the golf course. It's a perfect central location! This unit boasts 2 huge bedrooms, each with MASSIVE closets that could double as office space with the addition of a desk. The living area has a walkout balcony where you can enjoy watching ships pass through the dam. Large windows throughout provide ample natural light, & are complete with blinds for your comfort. The kitchen provides a practical layout with a large island & stainless steel appliances. Enjoy the efficiency of a heat pump for heating and cooling, or use the baseboards to supplement those chilly evenings. The spacious 4pc bathroom offers lots of storage and the unit comes complete with in-suite laundry. This apartment is a beautiful place to hang your hat in Iroquois! Some photos have been virtually staged. (id:51532)
Tags
| Property Summary |
|---|
| Building |
|---|
| Land |
|---|
| Level | Rooms | Dimensions |
|---|---|---|
| Second level | Foyer | 4’6” x 9’0” |
| Kitchen | 12’0” x 9’0” | |
| Living room | 13’0” x 13’0” | |
| 4pc Bathroom | 8’7” x 8’0” | |
| Bedroom | 14’0” x 12’0” | |
| Bedroom | 14’0” x 12’0” |
| Features | |||||
|---|---|---|---|---|---|
| Corner Site | Balcony | Open | |||
| Visitor Parking | Refrigerator | Dishwasher | |||
| Dryer | Microwave Range Hood Combo | Stove | |||
| Washer | Blinds | Heat Pump | |||
| Laundry - In Suite | |||||





















