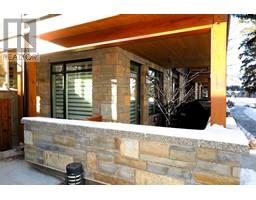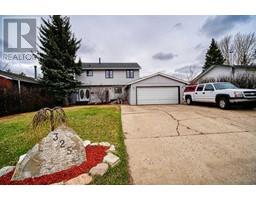173 1 Avenue, Irricana, Alberta, CA
Address: 173 1 Avenue, Irricana, Alberta
Summary Report Property
- MKT IDA2126122
- Building TypeHouse
- Property TypeSingle Family
- StatusBuy
- Added1 weeks ago
- Bedrooms4
- Bathrooms4
- Area161 sq. ft.
- DirectionNo Data
- Added On04 May 2024
Property Overview
1737 Square foot bungalow located on an 8.12 acres in Irricana. Large living room has vaulted ceilings and corner gas fireplace. Huge country kitchen has loads of cabinetry, work space and a large dining area with a glassed door leading to a huge deck and yard. 3 good sized bedrooms up with the master having a walk-in closet and a 4 piece ensuite bathroom. There is a good sized mudroom with a 2 piece bathroom by the side entrance. Downstairs is partially developed with in floor heat, large family room and bedroom combination, 4 piece bathroom, laundry room, storage room and lots of space waiting for your ideas to do your own development. There is a large wrap around deck with a covered front porch. Outside you have an oversized double detached garage, 3 storage sheds and loads of room for future outbuildings and for play. Great piece of property to set up a business. (id:51532)
Tags
| Property Summary |
|---|
| Building |
|---|
| Land |
|---|
| Level | Rooms | Dimensions |
|---|---|---|
| Lower level | Family room | 12.58 Ft x 12.58 Ft |
| Bedroom | 12.58 Ft x 14.00 Ft | |
| Laundry room | 8.67 Ft x 14.25 Ft | |
| 4pc Bathroom | .00 Ft x .00 Ft | |
| Main level | Living room | 13.08 Ft x 22.42 Ft |
| Other | 12.33 Ft x 16.75 Ft | |
| Kitchen | 13.08 Ft x 14.58 Ft | |
| Primary Bedroom | 13.00 Ft x 13.92 Ft | |
| Bedroom | 10.33 Ft x 10.83 Ft | |
| Bedroom | 9.58 Ft x 11.33 Ft | |
| 4pc Bathroom | .00 Ft x .00 Ft | |
| 2pc Bathroom | .00 Ft x .00 Ft | |
| 4pc Bathroom | .00 Ft x .00 Ft |
| Features | |||||
|---|---|---|---|---|---|
| Treed | Closet Organizers | Level | |||
| Detached Garage(2) | Oversize | Washer | |||
| Refrigerator | Dishwasher | Stove | |||
| Dryer | Microwave | Freezer | |||
| Hood Fan | Window Coverings | Garage door opener | |||
| None | |||||












































