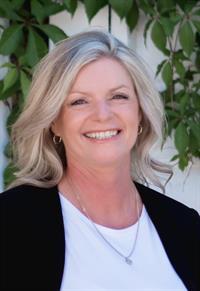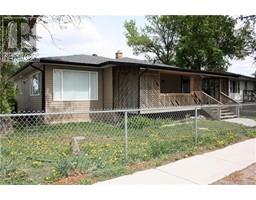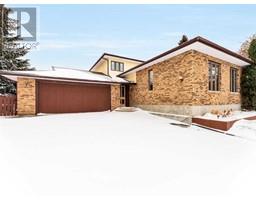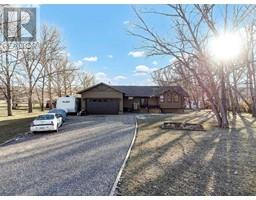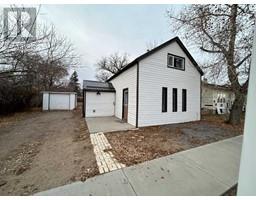64 Pacific Avenue, Irvine, Alberta, CA
Address: 64 Pacific Avenue, Irvine, Alberta
Summary Report Property
- MKT IDA2096875
- Building TypeHouse
- Property TypeSingle Family
- StatusBuy
- Added20 weeks ago
- Bedrooms3
- Bathrooms1
- Area1341 sq. ft.
- DirectionNo Data
- Added On06 Dec 2023
Property Overview
Here's your opportunity to have an affordable home in the quaint little town of Irvine which is located about 20 minutes from the City of Medicine Hat down the #1 Highway. Watch your kiddos head off to school right from your backyard which backs onto the awesome local school. This home has undergone some changes over the years with new carpet in the bedrooms on the main level and laminate in the huge country kitchen. Walking in the door, you’re greeted with a spacious, rustic entrance which houses a great boot area and laundry. The kitchen has tons of cabinets and has plenty of space for more, plus there's room for your large dining furniture. There are 2 bedrooms on the main level and one large one on the upper level. The 4 piece bath is roomy and has a quaint pedestal sink. There is also a new furnace with a 10 year warranty just installed. Outside you'll find a brand new deck, a huge yard and a large storage shed / garage. There's tons of room to build your massive dream garage you've been hoping for! This home is looking for a new family. (id:51532)
Tags
| Property Summary |
|---|
| Building |
|---|
| Land |
|---|
| Level | Rooms | Dimensions |
|---|---|---|
| Second level | Bedroom | 12.70 Ft x 14.40 Ft |
| Main level | Other | 13.00 Ft x 16.80 Ft |
| Living room | 15.30 Ft x 11.50 Ft | |
| Primary Bedroom | 16.60 Ft x 9.00 Ft | |
| Bedroom | 15.30 Ft x 7.40 Ft | |
| 4pc Bathroom | .00 Ft x .00 Ft | |
| Unknown | Foyer | 10.20 Ft x 13.80 Ft |
| Features | |||||
|---|---|---|---|---|---|
| See remarks | Back lane | Parking Pad | |||
| Dishwasher | Stove | Separate entrance | |||
| None | |||||



































