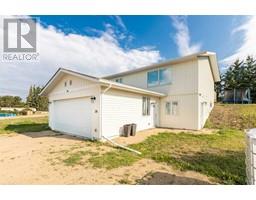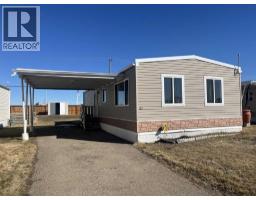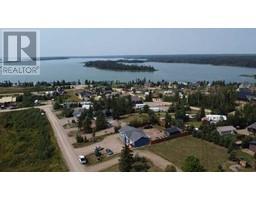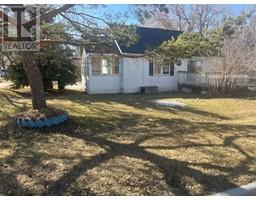5003 50 Street Islay, Islay, Alberta, CA
Address: 5003 50 Street, Islay, Alberta
3 Beds2 Baths1030 sqftStatus: Buy Views : 809
Price
$139,900
Summary Report Property
- MKT IDA2215229
- Building TypeHouse
- Property TypeSingle Family
- StatusBuy
- Added4 days ago
- Bedrooms3
- Bathrooms2
- Area1030 sq. ft.
- DirectionNo Data
- Added On13 Jun 2025
Property Overview
Looking for a place to call home in a quiet small-town? Located just 30 minutes west of Lloydminster, this property in located in the hamlet of Islay, Alberta. Sitting on two lots, this 1030 sq. ft. home has 3 bedrooms on the main floor, a 4-piece bathroom, a spacious living area, and an eat-in kitchen. Downstairs, you will find a large family room as well as a 2-piece bathroom and laundry area. Walk outside onto the large 520 sq. ft. deck and overlook the spacious backyard. Windows upgraded 2 years ago. Shingles replaced on house and garage approximately 7 years ago. Electrical has been upgraded to 100 amp. This home also offers a 28' x 26' double garage and sits on a corner lot. Call to view! (id:51532)
Tags
| Property Summary |
|---|
Property Type
Single Family
Building Type
House
Storeys
1
Square Footage
1030 sqft
Community Name
Islay
Subdivision Name
Islay
Title
Freehold
Land Size
13300 sqft|10,890 - 21,799 sqft (1/4 - 1/2 ac)
Built in
1950
Parking Type
Detached Garage(2)
| Building |
|---|
Bedrooms
Above Grade
3
Bathrooms
Total
3
Partial
1
Interior Features
Appliances Included
Refrigerator, Stove, Freezer, Washer & Dryer
Flooring
Carpeted, Hardwood, Linoleum
Basement Type
Partial (Finished)
Building Features
Foundation Type
Block, Poured Concrete
Style
Detached
Architecture Style
Bungalow
Square Footage
1030 sqft
Total Finished Area
1030 sqft
Structures
Deck
Heating & Cooling
Cooling
None
Heating Type
Forced air
Exterior Features
Exterior Finish
Stucco
Parking
Parking Type
Detached Garage(2)
Total Parking Spaces
4
| Land |
|---|
Lot Features
Fencing
Partially fenced
Other Property Information
Zoning Description
R1
| Level | Rooms | Dimensions |
|---|---|---|
| Basement | Family room | 23.83 Ft x 13.50 Ft |
| Laundry room | .00 Ft x .00 Ft | |
| 2pc Bathroom | Measurements not available | |
| Main level | Eat in kitchen | 11.50 Ft x 16.00 Ft |
| Living room | 19.00 Ft x 11.42 Ft | |
| Primary Bedroom | 9.50 Ft x 13.50 Ft | |
| Bedroom | 9.33 Ft x 13.50 Ft | |
| Bedroom | 8.50 Ft x 11.42 Ft | |
| 4pc Bathroom | 8.00 Ft x 8.00 Ft | |
| Other | 4.00 Ft x 11.00 Ft |
| Features | |||||
|---|---|---|---|---|---|
| Detached Garage(2) | Refrigerator | Stove | |||
| Freezer | Washer & Dryer | None | |||







































