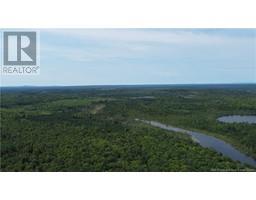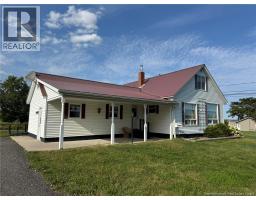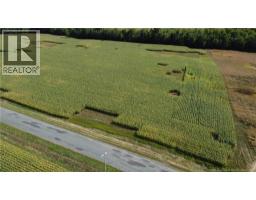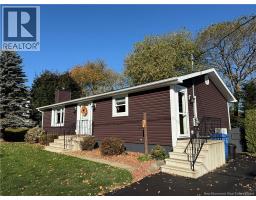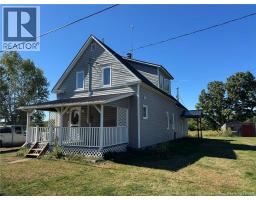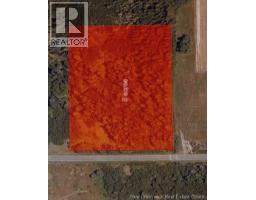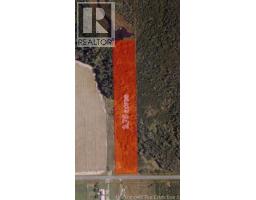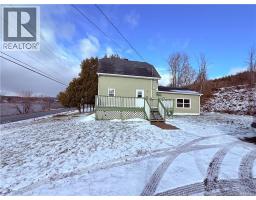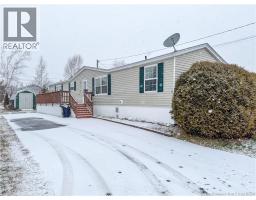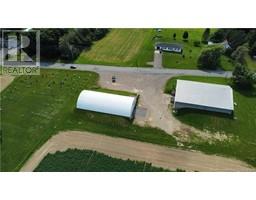93 Lockhart Mill Road, Jacksonville, New Brunswick, CA
Address: 93 Lockhart Mill Road, Jacksonville, New Brunswick
Summary Report Property
- MKT IDNB120545
- Building TypeHouse
- Property TypeSingle Family
- StatusBuy
- Added24 weeks ago
- Bedrooms4
- Bathrooms3
- Area3100 sq. ft.
- DirectionNo Data
- Added On25 Aug 2025
Property Overview
Just 2 minutes from Woodstock and the TCH, this stunning 3.3-acre property offers the perfect blend of rustic charm and luxury living. The custom log home features a massive great room with soaring 22' ceilings and 2 sided propane fireplace, open to a custom chefs kitchen and dining area. A hidden door leads to a butlers pantry, while the main level also includes a spacious mudroom, laundry, and a showstopping primary suite with a handmade copper tub and unique tile shower. Step outside to enjoy two covered porches and a large back deck with a hot tub. Upstairs boasts 3 large bedrooms, full bath, office, den, and a striking catwalk overlooking the main living space. A 3-car fully finished garage with epoxy floor, full basement with overhead door, ducted heat pump, and standby generator complete this one-of-a-kind dream home. (id:51532)
Tags
| Property Summary |
|---|
| Building |
|---|
| Level | Rooms | Dimensions |
|---|---|---|
| Second level | Office | 9'0'' x 19'3'' |
| Bedroom | 9'3'' x 14'5'' | |
| Office | 15'0'' x 12'0'' | |
| Bath (# pieces 1-6) | 9'1'' x 5'10'' | |
| Bedroom | 14'1'' x 8'2'' | |
| Bedroom | 10'9'' x 14'1'' | |
| Main level | Ensuite | 12'0'' x 10'6'' |
| Other | 8'0'' x 6'0'' | |
| Primary Bedroom | 16'10'' x 15'1'' | |
| Pantry | 7'0'' x 5'6'' | |
| Dining room | 10'11'' x 14'1'' | |
| Kitchen | 16'6'' x 16'1'' | |
| Living room | 21'0'' x 23'5'' | |
| Foyer | 11'5'' x 12'0'' | |
| Laundry room | 10'0'' x 9'0'' |
| Features | |||||
|---|---|---|---|---|---|
| Attached Garage | Garage | Heat Pump | |||




















































