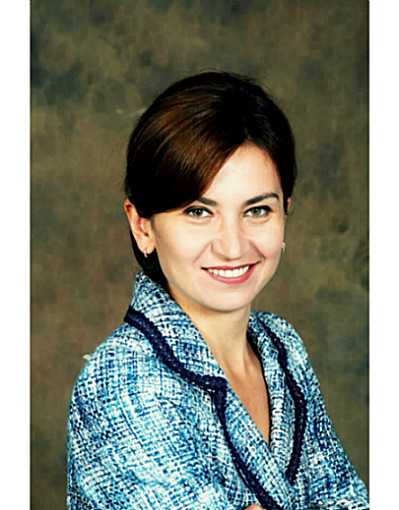77 LAFAYETTE Street E 896 - Jarvis, Jarvis, Ontario, CA
Address: 77 LAFAYETTE Street E, Jarvis, Ontario
Summary Report Property
- MKT ID40740388
- Building TypeHouse
- Property TypeSingle Family
- StatusBuy
- Added23 hours ago
- Bedrooms4
- Bathrooms4
- Area2961 sq. ft.
- DirectionNo Data
- Added On10 Jul 2025
Property Overview
Welcome to this exceptional custom Sequoia model by Willik Homes. Nestled on a premier pie-shaped lot with no backyard neighbors, this stunning home offers approx. 2,900 sq. ft. of beautifully designed space, blending luxury and pond views. Large covered deck with stairs to the lower stone patio with hot tub, and a beautifully landscaped backyard oasis. Whether sipping coffee at sunrise or enjoying a peaceful evening by the water, this home provides the perfect balance of modern comfort and serenity. Warm & Inviting Interior with Thoughtful Upgrades. Open-concept main floor with large windows flood the space with natural light. The gourmet kitchen with granite countertops, pantry, and a walkout to the deck. The living room with fireplace, hardwood floors and motorized blinds. The primary suite with a walk-in closet and ensuite. Three additional generously sized bedrooms and a main bathroom with an oversized Mirolin soaker tub and laundry room. Fully finished by the builder basement offers a massive rec room, a three-piece bathroom and large 45x69 windows. Wrap around landscaping and sprinkler system. Perfect location! Just minutes from schools, shopping, parks, and highways. Minutes to Port Dover. Experience the perfect blend of nature charm and modern luxury! Schedule your tour today! (id:51532)
Tags
| Property Summary |
|---|
| Building |
|---|
| Land |
|---|
| Level | Rooms | Dimensions |
|---|---|---|
| Second level | Laundry room | 7'8'' x 6'4'' |
| 4pc Bathroom | 9'11'' x 8'3'' | |
| Bedroom | 12'2'' x 11'10'' | |
| Bedroom | 13'3'' x 12'2'' | |
| Bedroom | 13'5'' x 12'6'' | |
| 4pc Bathroom | 12'10'' x 8'1'' | |
| Primary Bedroom | 17'6'' x 14'2'' | |
| Basement | Storage | 5'11'' x 5'11'' |
| 4pc Bathroom | 10'8'' x 5'11'' | |
| Recreation room | 29'4'' x 19'7'' | |
| Main level | 2pc Bathroom | 6'8'' x 3'1'' |
| Dining room | 12'6'' x 11'10'' | |
| Kitchen | 12'6'' x 10'10'' | |
| Living room | 20'0'' x 16'0'' | |
| Foyer | 17'0'' x 10'10'' |
| Features | |||||
|---|---|---|---|---|---|
| Attached Garage | Central Vacuum | Dishwasher | |||
| Microwave Built-in | Hot Tub | Central air conditioning | |||



































