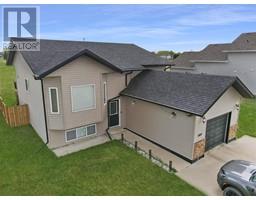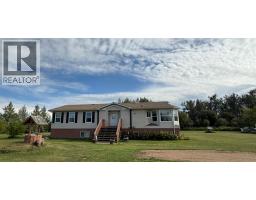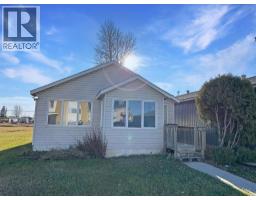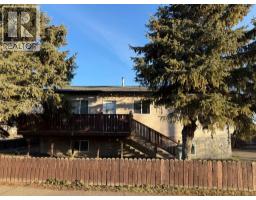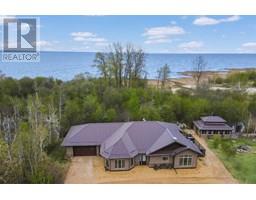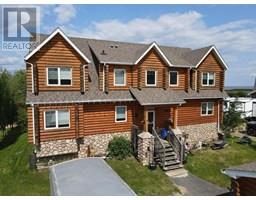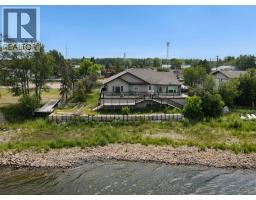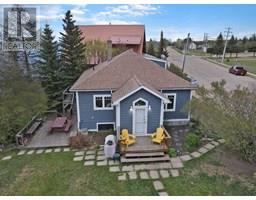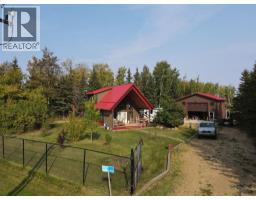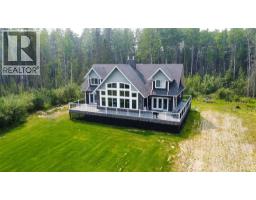26, 1st Avenue SW, Joussard, Alberta, CA
Address: 26, 1st Avenue SW, Joussard, Alberta
Summary Report Property
- MKT IDA2138422
- Building TypeHouse
- Property TypeSingle Family
- StatusBuy
- Added17 weeks ago
- Bedrooms2
- Bathrooms2
- Area872 sq. ft.
- DirectionNo Data
- Added On07 Aug 2025
Property Overview
A 2000-built home and detached garage in the lakefront community of Joussard, Alberta. This bi-level has 872 square feet of living space upstairs and the option to finish the 872 square feet downstairs. The downstairs is partially finished with wall petitions, drywall and a 75% finished second washroom. The open-concept living room, dining room, and kitchen have cathedral ceilings and large windows. The main floor laundry combo back entrance is an added functional bonus. The two-car garage will store your lake toys and the property has full RV hookups for added guests. If living at the lake is calling you: this may be the perfect property to call home. New shingles installed on house July 2025. Call, email, or text today to book your personalized showing. (id:51532)
Tags
| Property Summary |
|---|
| Building |
|---|
| Land |
|---|
| Level | Rooms | Dimensions |
|---|---|---|
| Basement | Bedroom | 11.83 Ft x 22.83 Ft |
| 3pc Bathroom | 4.75 Ft x 7.92 Ft | |
| Main level | Primary Bedroom | 11.25 Ft x 14.83 Ft |
| 3pc Bathroom | 7.83 Ft x 5.58 Ft |
| Features | |||||
|---|---|---|---|---|---|
| PVC window | No Animal Home | Detached Garage(2) | |||
| Refrigerator | Range - Electric | Dishwasher | |||
| Window Coverings | Washer & Dryer | None | |||



















