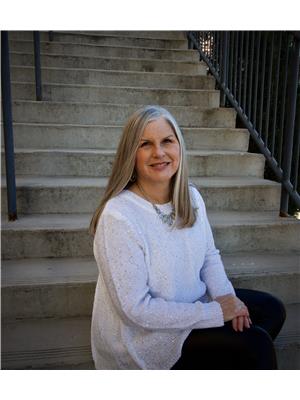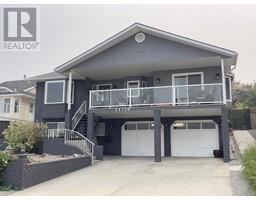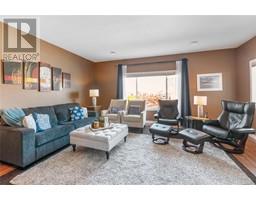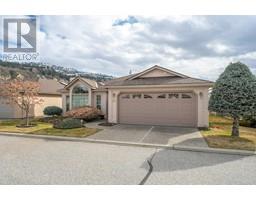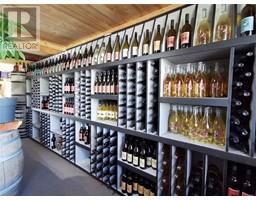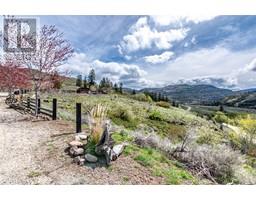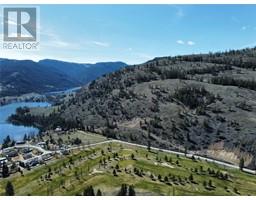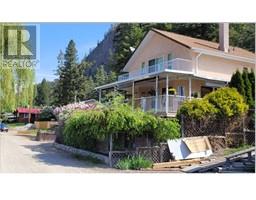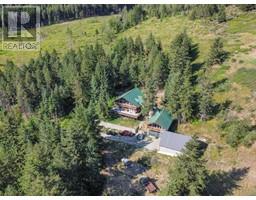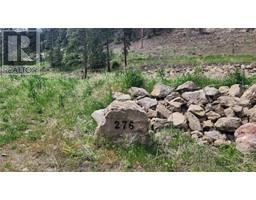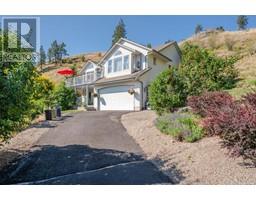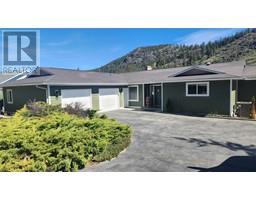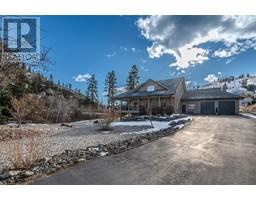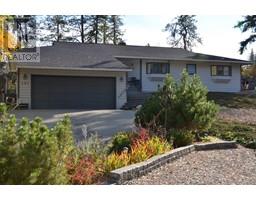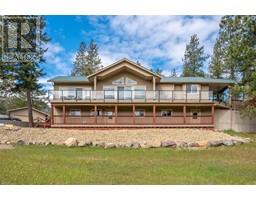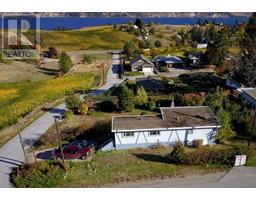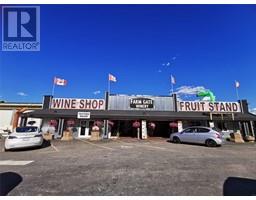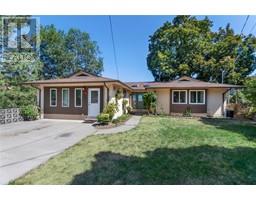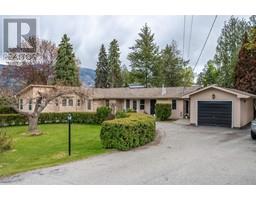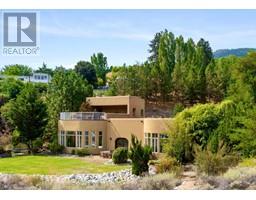115 Cedar Avenue Kaleden, Kaleden, British Columbia, CA
Address: 115 Cedar Avenue, Kaleden, British Columbia
Summary Report Property
- MKT ID10310818
- Building TypeHouse
- Property TypeSingle Family
- StatusBuy
- Added1 weeks ago
- Bedrooms4
- Bathrooms3
- Area3091 sq. ft.
- DirectionNo Data
- Added On08 May 2024
Property Overview
With only the KVR trail between you and the lake this charming rancher-style w/basement home offers breathtaking lake, mountain and city views. The tranquil lakeside setting and open layout is designed for comfortable living. A spacious solarium spans the front of the living area and provides panoramic views, creating an inviting space to relax. With its standalone fireplace it transforms into an all-season room perfect for savouring a glass of wine or enjoying your morning coffee while soaking in the serene ambiance of the lake. There is the large sundeck accessible from the living room and primary bedroom and an observation deck- both offer ideal spots for outdoor entertaining or enjoying the view. Warm maple hardwood floors and pine ceilings create a cozy, inviting atmosphere. The European custom kitchen features a pantry, appliance garage, ceramic backsplash, cabinet lighting, and a charming garden window. The full daylight basement presents endless possibilities- with two additional bedrooms, laundry facilities, and ample storage space. plus the living room and 2nd kitchen have potential as an in-law suite, bed & breakfast or a just a great space to entertain company. An attached garage/workshop has 220V power. Private fenced yard has irrigation, a garden area, a fiberoptic greenhouse and an array of fruit trees. This property offers the perfect blend of comfort and natural beauty. Schedule a viewing today and immerse yourself in the serenity of lakeside living. (id:51532)
Tags
| Property Summary |
|---|
| Building |
|---|
| Land |
|---|
| Level | Rooms | Dimensions |
|---|---|---|
| Basement | Storage | 7'6'' x 6'11'' |
| Living room | 31'2'' x 11'4'' | |
| Bedroom | 11'4'' x 8'7'' | |
| Kitchen | 16' x 13'10'' | |
| Bedroom | 20'4'' x 10'6'' | |
| 3pc Bathroom | 7'4'' x 6'2'' | |
| Main level | Sunroom | 21' x 12'2'' |
| Office | 7'7'' x 6'4'' | |
| Dining room | 12'8'' x 11'6'' | |
| Bedroom | 12'3'' x 9'2'' | |
| 2pc Ensuite bath | 4'10'' x 4'6'' | |
| 4pc Bathroom | 9'11'' x 9'7'' | |
| Primary Bedroom | 28'6'' x 15'2'' | |
| Living room | 16'8'' x 12'11'' | |
| Kitchen | 17'2'' x 11'9'' |
| Features | |||||
|---|---|---|---|---|---|
| Private setting | Balcony | See Remarks | |||
| Attached Garage(1) | |||||




















































































