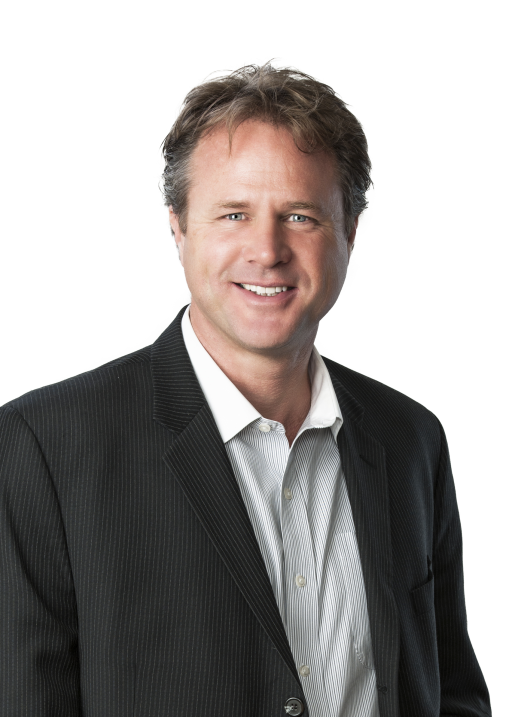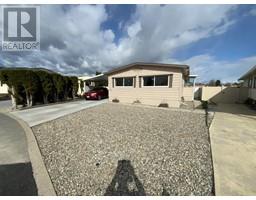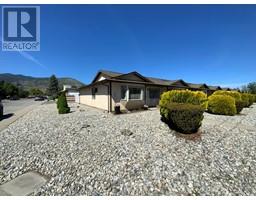3331 Juniper Avenue Kaleden, Kaleden, British Columbia, CA
Address: 3331 Juniper Avenue, Kaleden, British Columbia
Summary Report Property
- MKT ID10347389
- Building TypeHouse
- Property TypeSingle Family
- StatusBuy
- Added8 weeks ago
- Bedrooms3
- Bathrooms2
- Area1797 sq. ft.
- DirectionNo Data
- Added On12 May 2025
Property Overview
Seeing is believing with this absolute stunning 3 bedroom, 2 bathroom property in the heart of beautiful Kaleden. There is a deck for morning sun with coffee and on the opposite side a deck for dining and sunset watching. This absolute immaculate half acre property is filled with lilacs, nine fruit trees, a garden area and beautiful green space. There’s an attached drive-through garage with door on either side for easy access to front and back of property. There is panoramic mountain and Valley view’s everywhere you look. The property comes with a fire pit and small pond for star-gazing at night. There are at least four sheds and a wood storage for the large wood insert stove in the main living room. Just some of the updates in this property are the furnace, A.C., flooring throughout, appliances, roof, additional gas fireplace and a complete septic system installed in 2017. Gated at the entrance offers even more privacy and security. Lots of R.V parking. Only minutes to the lake and boat launch. (id:51532)
Tags
| Property Summary |
|---|
| Building |
|---|
| Level | Rooms | Dimensions |
|---|---|---|
| Basement | Partial bathroom | Measurements not available |
| Laundry room | 16' x 8' | |
| Bedroom | 11' x 9' | |
| Other | 19' x 8' | |
| Main level | Full bathroom | Measurements not available |
| Bedroom | 10' x 10' | |
| Primary Bedroom | 15' x 10' | |
| Living room | 17' x 112' | |
| Kitchen | 13' x 7' | |
| Dining room | 13' x 10' |
| Features | |||||
|---|---|---|---|---|---|
| See Remarks | Attached Garage(1) | RV(2) | |||
| Central air conditioning | |||||


























































