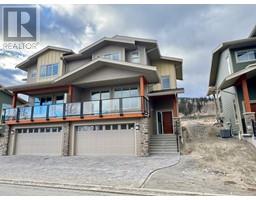1055 ABERDEEN Drive Unit# 4 Aberdeen, Kamloops, British Columbia, CA
Address: 1055 ABERDEEN Drive Unit# 4, Kamloops, British Columbia
Summary Report Property
- MKT ID10346607
- Building TypeRow / Townhouse
- Property TypeSingle Family
- StatusBuy
- Added3 hours ago
- Bedrooms3
- Bathrooms4
- Area1908 sq. ft.
- DirectionNo Data
- Added On12 May 2025
Property Overview
Beautifully updated Aberdeen townhome in sought after strata development close to transportation, schools and local amenities. Enter through the main entry and you will see the newly updated vinyl plank flooring, paint and trim throughout. Off of the entry you have access to the 2 car garage (17'11X20'3) with lots of storage. To your left you will find the kitchen with lots of room to grow the storage space. The main living space of this home is bright and inviting with large windows to take in the mountain views. The living and dining rooms are open to one another and have a gas fireplace. Walk off the living room to a covered patio space. Ascend to the top floor where you will find two bedrooms, each with their own 4 piece ensuites and a cute office space. The primary bedroom has lovely views of the surrounding mountains and valley. The basement level includes an additional bedroom, large family room that walks out to the second patio and fenced yard access along with a 3 piece bathroom, laundry room, storage space and utility room. Other features of this property include a good sized driveway with room to park 2 vehicles, central a/c, cute front porch which faces south, perfect for getting some sunshine. Beautiful unit with so much to offer. Don’t miss out! Flexible possession and easy to show. (id:51532)
Tags
| Property Summary |
|---|
| Building |
|---|
| Land |
|---|
| Level | Rooms | Dimensions |
|---|---|---|
| Second level | Full ensuite bathroom | 8'6'' x 4'11'' |
| Full ensuite bathroom | 8'6'' x 5'2'' | |
| Office | 6'8'' x 7'10'' | |
| Bedroom | 13'6'' x 11'8'' | |
| Primary Bedroom | 16'10'' x 13' | |
| Basement | 3pc Bathroom | 6'10'' x 8'9'' |
| Utility room | 8'11'' x 8'9'' | |
| Storage | 9' x 4'6'' | |
| Laundry room | 9' x 6' | |
| Bedroom | 9'11'' x 11'1'' | |
| Family room | 16'10'' x 16'5'' | |
| Main level | Dining room | 10'3'' x 11'1'' |
| Living room | 16'10'' x 13'1'' | |
| 2pc Bathroom | 3' x 7'9'' | |
| Kitchen | 9'10'' x 11'9'' | |
| Foyer | 7'11'' x 12'5'' |
| Features | |||||
|---|---|---|---|---|---|
| Balcony | Two Balconies | Attached Garage(2) | |||
| Range | Refrigerator | Dishwasher | |||
| Microwave | Washer & Dryer | Central air conditioning | |||




















































































