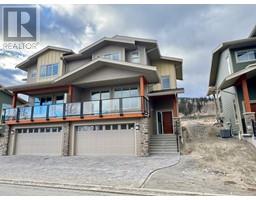106 Beachview Road Rayleigh, Kamloops, British Columbia, CA
Address: 106 Beachview Road, Kamloops, British Columbia
Summary Report Property
- MKT ID10343903
- Building TypeHouse
- Property TypeSingle Family
- StatusBuy
- Added2 weeks ago
- Bedrooms3
- Bathrooms3
- Area2084 sq. ft.
- DirectionNo Data
- Added On18 Apr 2025
Property Overview
This solid 3 bedroom, 3 bathroom Rayleigh home is tucked away at the end of a quiet street with approximately 135 feet of riverfront. With .39 of an acre, private waterfront living can be yours! Outside the well maintained home are raised garden beds with drip lines, UG sprinklers, Apple and Apricot trees and tonnes of parking for RV's, boats and toys. Inside, the main floor offers a sunken living room with an impressive stone fireplace hearth and floor to ceiling glass for plenty of natural light and pleasant views. Other main floor features are; a nice sized laundry, primary bedroom with 4 pc ensuite and direct access to a private, covered hot tub area as well as a large, bright family room off the kitchen plus a second bedroom and 4 pc bathroom. Downstairs, a finished third bedroom and bathroom, plus a Sauna. The rest of the basement is a clean slate ready for your ideas, and has a separate entry off the side of the home. Numerous updates include, new flooring upstairs, new roof 2023, Hot water tanks 2021, Furnace and Heat pump 2011. (id:51532)
Tags
| Property Summary |
|---|
| Building |
|---|
| Level | Rooms | Dimensions |
|---|---|---|
| Basement | 3pc Bathroom | Measurements not available |
| Bedroom | 12'8'' x 9'5'' | |
| Main level | Laundry room | 10'1'' x 8'8'' |
| Dining room | 12'0'' x 9'8'' | |
| 4pc Ensuite bath | Measurements not available | |
| Primary Bedroom | 17'11'' x 11'6'' | |
| Family room | 23'3'' x 11'2'' | |
| 4pc Bathroom | Measurements not available | |
| Living room | 18'8'' x 14'5'' | |
| Kitchen | 14'0'' x 11'8'' | |
| Bedroom | 10'4'' x 9'5'' | |
| Foyer | 10'2'' x 6'3'' |
| Features | |||||
|---|---|---|---|---|---|
| See Remarks | Attached Garage(2) | Heated Garage | |||
| Oversize | RV | Central air conditioning | |||



























































































