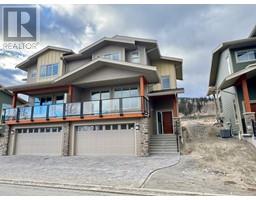1104 Quail Drive Road Unit# 5 Lot# SL 5 Batchelor Heights, Kamloops, British Columbia, CA
Address: 1104 Quail Drive Road Unit# 5 Lot# SL 5, Kamloops, British Columbia
2 Beds3 Baths1817 sqftStatus: Buy Views : 391
Price
$569,900
Summary Report Property
- MKT ID10340314
- Building TypeRow / Townhouse
- Property TypeSingle Family
- StatusBuy
- Added2 weeks ago
- Bedrooms2
- Bathrooms3
- Area1817 sq. ft.
- DirectionNo Data
- Added On15 Apr 2025
Property Overview
This is a great opportunity to own a lovely, well maintained and tastefully decorated townhome in Batchelor Heights! Open plan living with a spacious, well-laid out kitchen with plenty of storage and all the appliances are included. This home has 2 bedrooms on the main with 2 - 4pc. bathrooms (ensuite). The lower level is a walk-out to a patio with plenty of light. There is a large family room as well as a 4 pc. bathroom and laundry room. The single car garage has room for extra storage and there are 2 additional parking spots out front. This home is move-in ready condition and quick possession is possible. (id:51532)
Tags
| Property Summary |
|---|
Property Type
Single Family
Building Type
Row / Townhouse
Storeys
2
Square Footage
1817 sqft
Community Name
Northridge Heights
Title
Strata
Neighbourhood Name
Batchelor Heights
Land Size
0.04 ac|under 1 acre
Built in
2004
Parking Type
Attached Garage(1)
| Building |
|---|
Bathrooms
Total
2
Interior Features
Appliances Included
Refrigerator, Dishwasher, Range - Electric, Microwave, Washer & Dryer
Flooring
Carpeted, Laminate
Building Features
Style
Attached
Square Footage
1817 sqft
Fire Protection
Smoke Detector Only
Heating & Cooling
Cooling
Central air conditioning
Heating Type
Forced air, See remarks
Utilities
Utility Sewer
Municipal sewage system
Water
Municipal water
Exterior Features
Exterior Finish
Stone, Vinyl siding
Neighbourhood Features
Community Features
Pets Allowed With Restrictions
Maintenance or Condo Information
Maintenance Fees
$290 Monthly
Maintenance Fees Include
Ground Maintenance, Property Management, Other, See Remarks
Parking
Parking Type
Attached Garage(1)
Total Parking Spaces
3
| Level | Rooms | Dimensions |
|---|---|---|
| Lower level | Full bathroom | Measurements not available |
| Laundry room | 9' x 6' | |
| Family room | 19' x 17' | |
| Main level | Full bathroom | Measurements not available |
| Bedroom | 9' x 10' | |
| Full ensuite bathroom | Measurements not available | |
| Primary Bedroom | 12' x 13' | |
| Kitchen | 10' x 13' | |
| Dining room | 11' x 12' | |
| Living room | 12' x 17' |
| Features | |||||
|---|---|---|---|---|---|
| Attached Garage(1) | Refrigerator | Dishwasher | |||
| Range - Electric | Microwave | Washer & Dryer | |||
| Central air conditioning | |||||












































