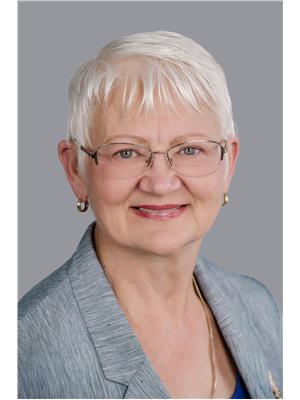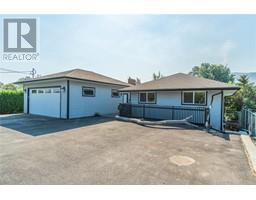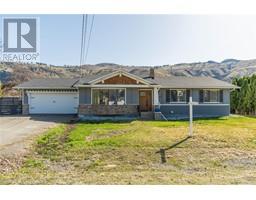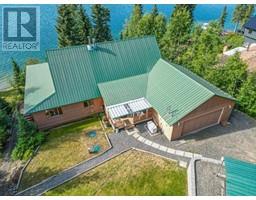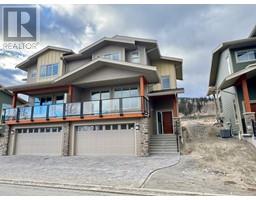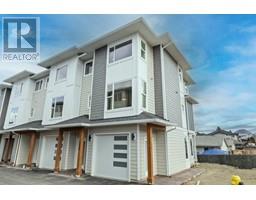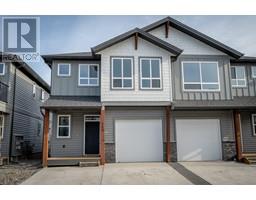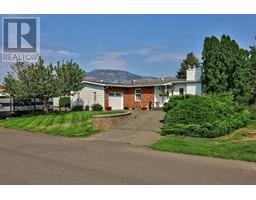125 MONMOUTH Drive Sahali, Kamloops, British Columbia, CA
Address: 125 MONMOUTH Drive, Kamloops, British Columbia
Summary Report Property
- MKT ID10344606
- Building TypeHouse
- Property TypeSingle Family
- StatusBuy
- Added6 hours ago
- Bedrooms6
- Bathrooms3
- Area3479 sq. ft.
- DirectionNo Data
- Added On22 May 2025
Property Overview
Great location & street appeal! Rare offering in this quiet cul-de-sac with private back yard backing onto Peterson Creek Park! Move in ready with most of the big ticket items already done. Priced to bring your own ideas to your taste. Professionally remodeled front exterior, laundry room & main floor bath PLUS new 30 yr roof, AC/Heat system, HW tank. New perimeter fencing & deck enclosure, new vinyl plank flooring on 2 floors, & all upgraded light fixtures. Solid 2x6 construction home with open floor plan & 6 bedrooms. Split level design with classy, vaulted foyer and open staircase. Spacious living room & elegant formal dining for entertaining. Large, bright kitchen boasts a hot water tap, pull outs in the lower cupboards, wall of sunroom style windows overlooking the park-like view & landscaped gardens with easy maintenance with mostly perennials. Large 2 vehicle carport with attached secure powered workshop with large sliding double doors. Workshop is 15.5 ft by 6.5ft. (id:51532)
Tags
| Property Summary |
|---|
| Building |
|---|
| Land |
|---|
| Level | Rooms | Dimensions |
|---|---|---|
| Second level | Bedroom | 10'5'' x 8'8'' |
| Primary Bedroom | 13'4'' x 14'8'' | |
| Bedroom | 13'4'' x 10'0'' | |
| 3pc Ensuite bath | Measurements not available | |
| 4pc Bathroom | Measurements not available | |
| Basement | Workshop | 13'4'' x 20'0'' |
| Recreation room | 15'9'' x 12'4'' | |
| Hobby room | 16'9'' x 11'0'' | |
| Bedroom | 11'6'' x 12'6'' | |
| Bedroom | 10'8'' x 12'5'' | |
| Main level | Family room | 18'9'' x 13'0'' |
| Bedroom | 13'2'' x 9'6'' | |
| Laundry room | 10'0'' x 13'6'' | |
| Kitchen | 15'9'' x 13'10'' | |
| Dining room | 16'0'' x 10'0'' | |
| Living room | 16'0'' x 13'0'' | |
| Foyer | 10'9'' x 7'3'' | |
| 2pc Bathroom | Measurements not available |
| Features | |||||
|---|---|---|---|---|---|
| Cul-de-sac | See Remarks | RV(1) | |||
| Range | Refrigerator | Dishwasher | |||
| Microwave | Washer & Dryer | Central air conditioning | |||


































































