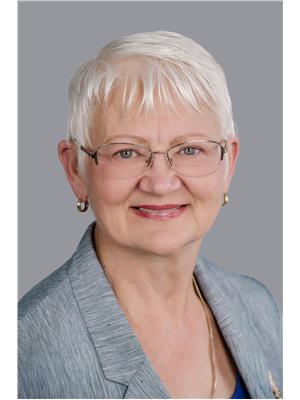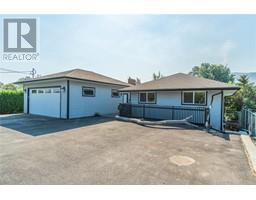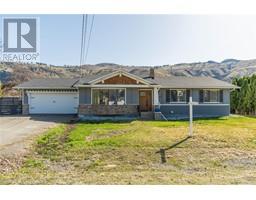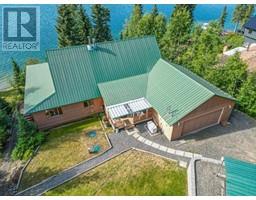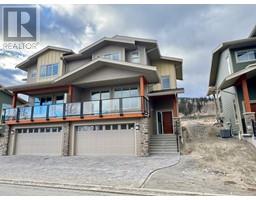1750 SUMMIT Drive Unit# 73 Sahali, Kamloops, British Columbia, CA
Address: 1750 SUMMIT Drive Unit# 73, Kamloops, British Columbia
Summary Report Property
- MKT ID10345034
- Building TypeRow / Townhouse
- Property TypeSingle Family
- StatusBuy
- Added6 days ago
- Bedrooms2
- Bathrooms1
- Area1080 sq. ft.
- DirectionNo Data
- Added On26 Apr 2025
Property Overview
Experience the perfect blend of comfort and convenience in this tastefully updated 2-bedroom plus den, 1-bathroom upper unit townhouse. Spanning two levels, this home boasts an incredible panoramic view that can be enjoyed from your private sun deck - a serene spot for morning coffee or evening relaxation. Inside, you'll find a spacious layout with central heating and air conditioning to ensure year-round comfort. The in-suite laundry adds a layer of convenience to your everyday living, while the den offers flexibility for a home office or additional storage. Situated in a prime location, you're just moments away from transportation, shopping centers, the University, parks, and schools. This makes an ideal investment property, first home or a place to downsize. Parking is a breeze with an extra-wide parking spot - one of the few in the complex - right at your doorstep. Owner occupied. (id:51532)
Tags
| Property Summary |
|---|
| Building |
|---|
| Level | Rooms | Dimensions |
|---|---|---|
| Second level | Laundry room | 7'8'' x 2'10'' |
| Bedroom | 9'7'' x 12'2'' | |
| Primary Bedroom | 10'4'' x 12'1'' | |
| Full bathroom | Measurements not available | |
| Main level | Storage | 8'0'' x 3'0'' |
| Den | 7'7'' x 7'7'' | |
| Dining room | 10'2'' x 6'8'' | |
| Living room | 12'2'' x 13'1'' | |
| Kitchen | 8'0'' x 7'6'' |
| Features | |||||
|---|---|---|---|---|---|
| Balcony | Range | Refrigerator | |||
| Microwave | Washer & Dryer | Central air conditioning | |||



























