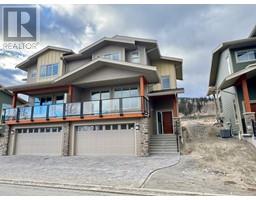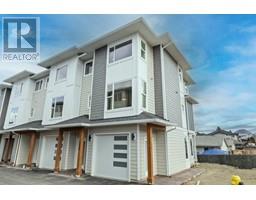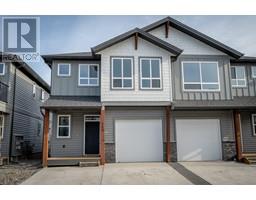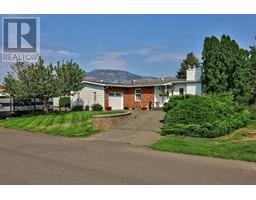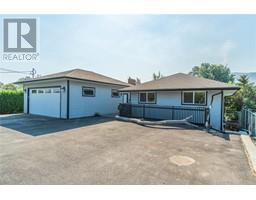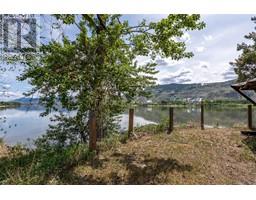1836 GREENFIELD Avenue Unit# 33 Lot# 33 Brocklehurst, Kamloops, British Columbia, CA
Address: 1836 GREENFIELD Avenue Unit# 33 Lot# 33, Kamloops, British Columbia
Summary Report Property
- MKT ID10344059
- Building TypeDuplex
- Property TypeSingle Family
- StatusBuy
- Added1 days ago
- Bedrooms3
- Bathrooms2
- Area1976 sq. ft.
- DirectionNo Data
- Added On29 May 2025
Property Overview
Wanting a low maintenance rancher with a fully finished basement well located in the heart of Brock? This is a great home for someone downsizing, for first time buyers, for those wanting lock & go living or even as a revenue property. The kitchen features maple cabinets, a tile backsplash, quartz countertops & an Island with seating for 2 with a bright open flow from the kitchen through to the the dining & living rooms. Sliding doors in the living room open up onto the backyard patio with plenty of room for outdoor furniture and a small garden or lawn area. The generously sized primary bedroom has a walk in closet & is adjacent to the main bathroom. Also on the main floor are a second bedroom & Laundry with stacking washer/dryer. Downstairs you will find a rec room, a large 3rd bedroom with an area for an office or home gym, a 4 piece bath & Plenty of storage. There is a 1 car garage, room on the front porch for a chair or two & access to the fully fenced back patio area from the side of the home. Riverstone is a quiet complex, located right next to Kay Bingham Elementary & Brock Middle school and is close to the Brock Shopping Center. With a low bareland strata fee of $130/month, guest parking, a playground, mature trees & landscaping, this home has a lot to offer. Quick possession is possible & pets are allowed with restrictions. Wheel chair ramps in place. Can be removed. (id:51532)
Tags
| Property Summary |
|---|
| Building |
|---|
| Land |
|---|
| Level | Rooms | Dimensions |
|---|---|---|
| Basement | 4pc Bathroom | Measurements not available |
| Utility room | 11'1'' x 14'1'' | |
| Recreation room | 16'0'' x 29'11'' | |
| Bedroom | 23'7'' x 13'1'' | |
| Main level | 3pc Bathroom | Measurements not available |
| Laundry room | 4'0'' x 2'8'' | |
| Kitchen | 8'8'' x 14'11'' | |
| Foyer | 6'11'' x 12'5'' | |
| Living room | 11'9'' x 15'8'' | |
| Dining room | 6'8'' x 15'3'' | |
| Primary Bedroom | 11'7'' x 17'10'' | |
| Bedroom | 8'8'' x 9'11'' |
| Features | |||||
|---|---|---|---|---|---|
| Level lot | Attached Garage(1) | Refrigerator | |||
| Dishwasher | Range - Electric | Central air conditioning | |||










































