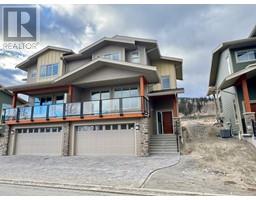1900 HUGH ALLAN Drive Unit# 18 Pineview Valley, Kamloops, British Columbia, CA
Address: 1900 HUGH ALLAN Drive Unit# 18, Kamloops, British Columbia
Summary Report Property
- MKT ID10345797
- Building TypeRow / Townhouse
- Property TypeSingle Family
- StatusBuy
- Added23 hours ago
- Bedrooms3
- Bathrooms3
- Area1674 sq. ft.
- DirectionNo Data
- Added On09 May 2025
Property Overview
Welcome to this beautifully maintained three-floor townhouse with a convenient main-level entry, perfect for modern living. The open-concept design creates a bright and spacious atmosphere, making it ideal for entertaining family and friends. This home offers three generous bedrooms, with the option to convert a flex space into a fourth bedroom. With two and a half bathrooms, plus an additional bathroom already plumbed in downstairs, there is plenty of space for everyone. Freshly painted throughout, the home is filled with natural light, enhancing its warm and inviting feel. The main level seamlessly extends into the walkout backyard, providing easy access to outdoor living. The master bedroom serves as a private retreat, complete with a beautiful ensuite. Situated in a family-oriented strata, this home is located directly across from Pineview Park and near the soon-to-be-completed Pineview Elementary School. With biking and hiking trails nearby and all amenities within close reach, this location offers both convenience and a strong sense of community. This townhouse is easy to show, with quick possession available. Don’t miss this opportunity, schedule your viewing today! (id:51532)
Tags
| Property Summary |
|---|
| Building |
|---|
| Level | Rooms | Dimensions |
|---|---|---|
| Second level | Primary Bedroom | 12'0'' x 10'0'' |
| Bedroom | 12'0'' x 10'0'' | |
| Bedroom | 10'0'' x 9'0'' | |
| 4pc Ensuite bath | Measurements not available | |
| 4pc Bathroom | Measurements not available | |
| Basement | Storage | 8'0'' x 5'0'' |
| Utility room | 4'0'' x 6'0'' | |
| Laundry room | 8'0'' x 5'0'' | |
| Recreation room | 18'0'' x 12'0'' | |
| Main level | Foyer | 5'0'' x 8'0'' |
| Living room | 18'0'' x 12'0'' | |
| Dining room | 10'0'' x 8'0'' | |
| Kitchen | 12'0'' x 8'0'' | |
| 2pc Bathroom | Measurements not available |
| Features | |||||
|---|---|---|---|---|---|
| See Remarks | Attached Garage(1) | Range | |||
| Refrigerator | Dishwasher | Dryer | |||
| Washer | Central air conditioning | ||||











































