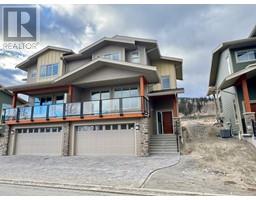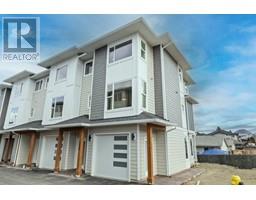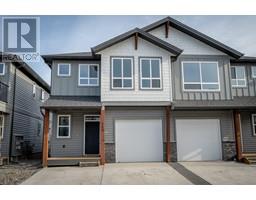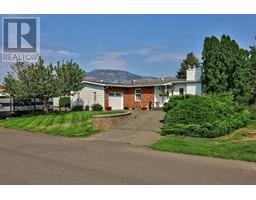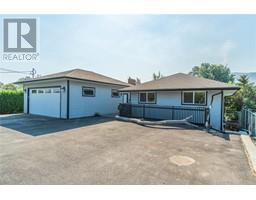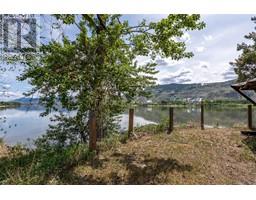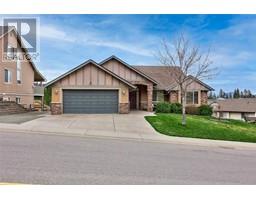2073 SENTRY Place Sahali, Kamloops, British Columbia, CA
Address: 2073 SENTRY Place, Kamloops, British Columbia
Summary Report Property
- MKT ID10350203
- Building TypeHouse
- Property TypeSingle Family
- StatusBuy
- Added2 days ago
- Bedrooms4
- Bathrooms3
- Area3432 sq. ft.
- DirectionNo Data
- Added On31 May 2025
Property Overview
Are you looking for a special place for your family to make DREAMS come true?! This very special home has been lovingly cared for by the same family for three generations. Filled with laughter, memories, and years of dreams coming true, this 4-bedroom home is tucked away on a quiet cul-de-sac, just steps from schools, parks, and walking trails — an ideal setting for your family. Inside, you’ll find a beautifully updated kitchen designed for gathering and everyday living, with family room/eating area and gas fireplace. French doors open onto the deck of the DREAM backyard! Living room and dining room with bay windows, mountain views and lot of natural light! The thoughtful layout offers space and flexibility, with recent upgrades including a new furnace, air conditioning, and windows for year-round comfort and efficiency. Step outside into the show-stopping backyard — a private retreat backing onto a greenbelt. Enjoy summer evenings under the pergola, host friends around the outdoor kitchen and firepit, or relax in the stunning gardens that have been lovingly maintained over the years.This home offers not just space, but a sense of history and heart — and it’s ready for new memories to be made. A rare opportunity .. this is perfect for your family's Dream HOME...to grow, and make new memories in one of the city’s most welcoming neighbourhoods. (id:51532)
Tags
| Property Summary |
|---|
| Building |
|---|
| Level | Rooms | Dimensions |
|---|---|---|
| Lower level | Other | 23'6'' x 14'4'' |
| Utility room | 13' x 21' | |
| Storage | 9' x 8'6'' | |
| Laundry room | 14' x 9'5'' | |
| Bedroom | 13' x 9'5'' | |
| 3pc Bathroom | Measurements not available | |
| Den | 12'10'' x 10' | |
| Foyer | 16'5'' x 7'3'' | |
| Main level | Other | 15'9'' x 11'4'' |
| Bedroom | 10'6'' x 9'6'' | |
| Bedroom | 10'2'' x 11'2'' | |
| 4pc Bathroom | Measurements not available | |
| 5pc Ensuite bath | Measurements not available | |
| Primary Bedroom | 18'7'' x 13'4'' | |
| Family room | 14'8'' x 10'6'' | |
| Kitchen | 18'2'' x 12'9'' | |
| Dining room | 12'10'' x 11' | |
| Living room | 22'9'' x 13'1'' |
| Features | |||||
|---|---|---|---|---|---|
| Attached Garage(2) | Refrigerator | Dishwasher | |||
| Range - Electric | Microwave | Washer & Dryer | |||
| Central air conditioning | |||||

































































