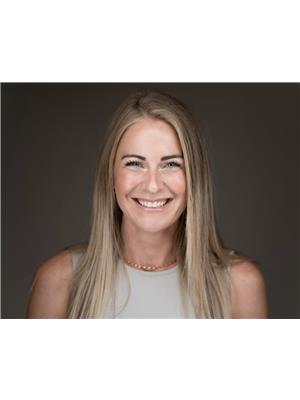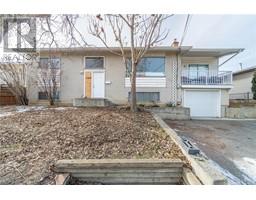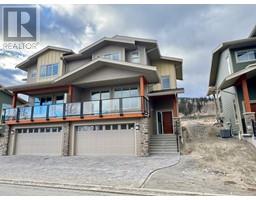3132 DOHM Road Westsyde, Kamloops, British Columbia, CA
Address: 3132 DOHM Road, Kamloops, British Columbia
Summary Report Property
- MKT ID10344908
- Building TypeHouse
- Property TypeSingle Family
- StatusBuy
- Added5 days ago
- Bedrooms3
- Bathrooms3
- Area2526 sq. ft.
- DirectionNo Data
- Added On28 Apr 2025
Property Overview
Set on one of Westsyde’s most charming streets, 3132 Dohm Road offers 3 bedrooms, 3 bathrooms and checks all the boxes. On the main floor, you’ll find a generously sized primary suite with 3 pc ensuite, a second bedroom and a full 4 pc bathroom. The vaulted ceilings in the living room feature beautiful wood detail and the eat in kitchen opens to a generous back deck. Off the garage, there’s a large mudroom with laundry and a utility sink, practical and perfect for busy households! The garage itself offers plenty of space for storage or for parking your toys. Downstairs offers a second living space, a great sized kitchen with access to the backyard and covered patio, tons of storage, plus two additional rooms to use however you like. Outside boasts mature landscaping, including a tranquil pond and water feature as well as additional parking. Tucked away on a quiet, semi rural street in the heart of a well established neighbourhood, this home offers a rare sense of privacy. With views of the Westsyde valley out back and expansive mountain terrain in the front, there's beauty in every direction. (id:51532)
Tags
| Property Summary |
|---|
| Building |
|---|
| Level | Rooms | Dimensions |
|---|---|---|
| Basement | Bedroom | 11'3'' x 13'2'' |
| 4pc Bathroom | Measurements not available | |
| Laundry room | 11'4'' x 10'1'' | |
| Storage | 17'11'' x 9'9'' | |
| Other | 7' x 7'7'' | |
| Other | 11' x 12'9'' | |
| Living room | 15'1'' x 13'2'' | |
| Kitchen | 14' x 9'10'' | |
| Main level | Laundry room | 12'3'' x 9'2'' |
| 4pc Bathroom | Measurements not available | |
| Bedroom | 11' x 9'2'' | |
| Dining room | 11'2'' x 11'3'' | |
| 3pc Ensuite bath | Measurements not available | |
| Kitchen | 9' x 8'2'' | |
| Living room | 24'1'' x 16'7'' | |
| Primary Bedroom | 11' x 13'4'' |
| Features | |||||
|---|---|---|---|---|---|
| Attached Garage(2) | Central air conditioning | ||||

























































