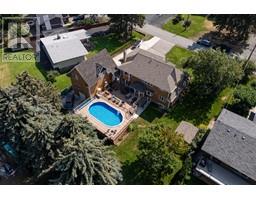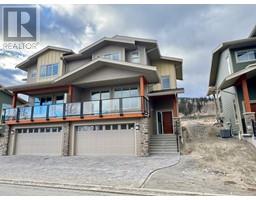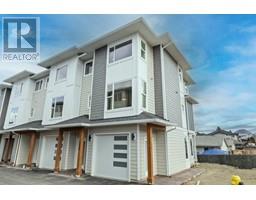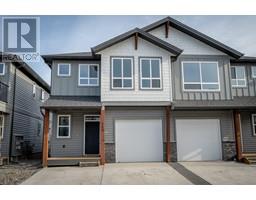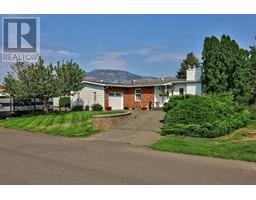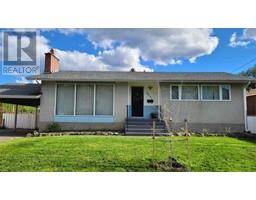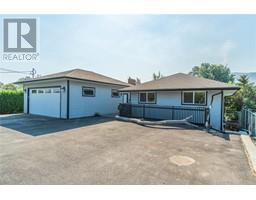486 FORTUNE Drive North Kamloops, Kamloops, British Columbia, CA
Address: 486 FORTUNE Drive, Kamloops, British Columbia
Summary Report Property
- MKT ID10340893
- Building TypeHouse
- Property TypeSingle Family
- StatusBuy
- Added1 weeks ago
- Bedrooms3
- Bathrooms1
- Area980 sq. ft.
- DirectionNo Data
- Added On06 Jun 2025
Property Overview
Quick vacant possession available with this North Kamloops bungalow. 3-bedroom / 1-bathroom located on a large 7500 sqft lot w/ R2 zoning. Step into the inviting kitchen area, complete with an island and S/S appliances, creating a perfect space for culinary endeavors. With a comfortable 1050 square feet of living space, this home provides ample room for relaxation and entertainment. Walking the home, you have a large bedroom when you enter on the right. The large main living room separates the rest of home where you have 2 beds, bathroom and kitchen. With convenient lane access and a spacious fenced yard, this property offers both privacy and versatility and development opportunity. Situated near Rivers Trail, walking distance to schools, public transport and numerous amenities, this home is perfectly positioned for easy access to recreational activities and everyday conveniences. 10 minute drive to TRU and easy access to downtown Kamloops. Whether you're a homeowner, investor, or developer, this property presents an excellent opportunity to capitalize on its potential. Don't miss out on the chance to make this property yours and unlock its full potential in a sought-after location! (id:51532)
Tags
| Property Summary |
|---|
| Building |
|---|
| Level | Rooms | Dimensions |
|---|---|---|
| Main level | Other | 4'7'' x 6'0'' |
| Primary Bedroom | 11'4'' x 11'5'' | |
| Bedroom | 6'11'' x 11'11'' | |
| Bedroom | 8'0'' x 12'3'' | |
| Kitchen | 8'2'' x 14'2'' | |
| Dining room | 7'1'' x 14'1'' | |
| Living room | 15'4'' x 17'8'' | |
| Full bathroom | Measurements not available |
| Features | |||||
|---|---|---|---|---|---|
| Street | Range | Refrigerator | |||
| Dishwasher | Washer & Dryer | ||||























