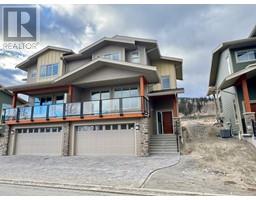580 DALGLEISH Drive Unit# 62 South Kamloops, Kamloops, British Columbia, CA
Address: 580 DALGLEISH Drive Unit# 62, Kamloops, British Columbia
Summary Report Property
- MKT ID10344154
- Building TypeRow / Townhouse
- Property TypeSingle Family
- StatusBuy
- Added4 days ago
- Bedrooms3
- Bathrooms3
- Area1510 sq. ft.
- DirectionNo Data
- Added On28 Apr 2025
Property Overview
Amazing location right across from TRU – Thompson Rivers University! This fantastic home features a unique 5-level split floor plan with 3 bedrooms, 2 bathrooms, and a spacious basement rec room that can easily be converted into a 4th bedroom. The bright and generously sized living room boasts real hardwood flooring and opens onto a huge 18’ x 8’ north-facing sundeck – perfect for relaxing or entertaining. The walk-out basement leads to a private 12’ x 8’ patio. Major updates already done: Furnace and hot water tank replaced in December 2020. Newer stove, fridge, washer, and dryer all available. Well maintained strata & all the windows in this unit has been replaced to vinyl windows. Conveniently located within walking distance to shopping, restaurants, and transit. Pet-friendly complex following City bylaws – 2 dogs and 2 cats allowed with no size restrictions. (id:51532)
Tags
| Property Summary |
|---|
| Building |
|---|
| Level | Rooms | Dimensions |
|---|---|---|
| Second level | 4pc Bathroom | Measurements not available |
| Bedroom | 11' x 8'5'' | |
| Bedroom | 11' x 8'5'' | |
| Primary Bedroom | 14' x 10' | |
| Basement | Laundry room | 10' x 11' |
| Recreation room | 14' x 7' | |
| 1pc Bathroom | Measurements not available | |
| 2pc Bathroom | Measurements not available | |
| Main level | Foyer | 4' x 9' |
| Living room | 14' x 10' | |
| Dining room | 7' x 14' | |
| Dining nook | 7' x 10' | |
| Kitchen | 7' x 10' |
| Features | |||||
|---|---|---|---|---|---|
| Balcony | |||||

















































