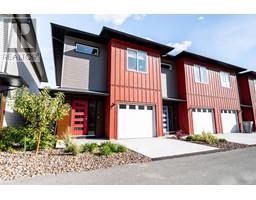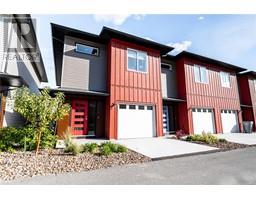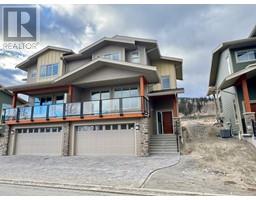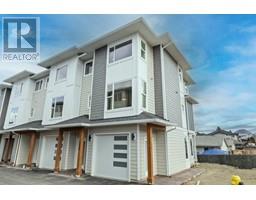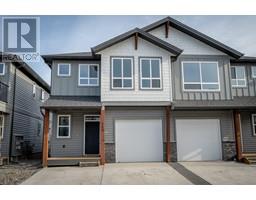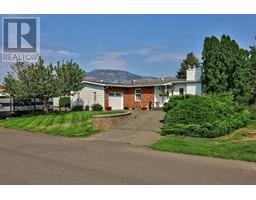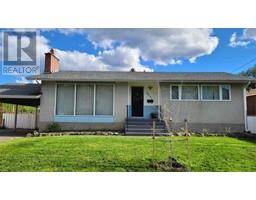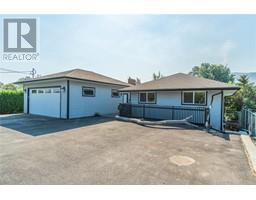6011 TODD Road Barnhartvale, Kamloops, British Columbia, CA
Address: 6011 TODD Road, Kamloops, British Columbia
Summary Report Property
- MKT ID10353257
- Building TypeHouse
- Property TypeSingle Family
- StatusBuy
- Added1 days ago
- Bedrooms3
- Bathrooms1
- Area2000 sq. ft.
- DirectionNo Data
- Added On23 Jun 2025
Property Overview
Welcome to this fantastic family home in the heart of Barnhartvale—just steps from the elementary school! Sitting on a 10,000+ sq ft lot, this 3-bedroom, 2-bathroom home offers over 2,000 sq ft of living space with room to grow. The spacious fenced yard features mature fruit trees, underground sprinklers, and plenty of space for kids, pets, or a garden. Enjoy beautiful views from the dining room and large sun deck, with direct access to the backyard—perfect for indoor-outdoor living. The main floor offers a bright layout with large windows, updated laminate flooring, two bedrooms, and a full bathroom. Downstairs you'll find a generous third bedroom, 3-piece bath, laundry room, and a bonus den that could be a home office or dreamy walk-in closet. Stay cool all summer with central A/C, and take advantage of the RV parking and easy access to groceries, The Pond Market, and Eagle Point Golf Course. Tucked into a peaceful neighbourhood just 15 minutes to downtown Kamloops, this home offers the perfect blend of space, comfort, and community. (id:51532)
Tags
| Property Summary |
|---|
| Building |
|---|
| Level | Rooms | Dimensions |
|---|---|---|
| Lower level | Recreation room | 17'5'' x 12'9'' |
| Mud room | 10'1'' x 12'8'' | |
| Laundry room | 10'1'' x 16'6'' | |
| Den | 10'1'' x 9'1'' | |
| Bedroom | 13'1'' x 14'6'' | |
| Main level | Primary Bedroom | 10'3'' x 12'3'' |
| Living room | 12'8'' x 17'4'' | |
| Dining room | 10'10'' x 11'2'' | |
| Kitchen | 10'6'' x 10'2'' | |
| 4pc Bathroom | 9'3'' x 7'1'' | |
| Bedroom | 9'11'' x 9'3'' |
| Features | |||||
|---|---|---|---|---|---|
| Attached Garage(1) | RV(1) | Central air conditioning | |||









































