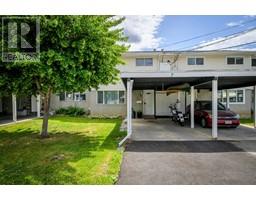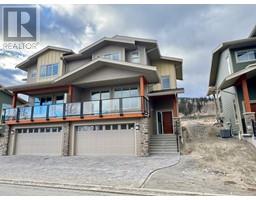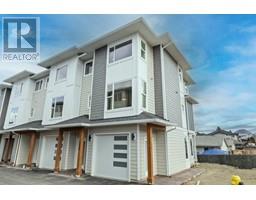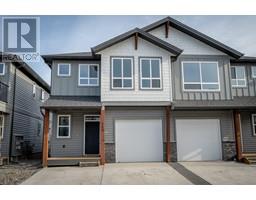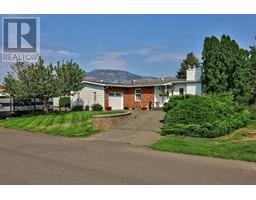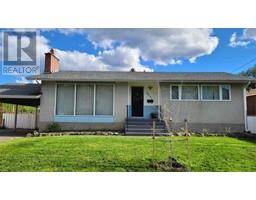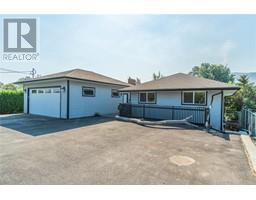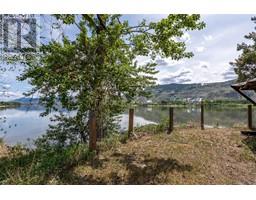6438 Dallas Drive Dallas, Kamloops, British Columbia, CA
Address: 6438 Dallas Drive, Kamloops, British Columbia
Summary Report Property
- MKT ID10350829
- Building TypeHouse
- Property TypeSingle Family
- StatusBuy
- Added1 days ago
- Bedrooms3
- Bathrooms3
- Area2071 sq. ft.
- DirectionNo Data
- Added On07 Jun 2025
Property Overview
Welcome to this well-maintained basement entry home nestled on a generous quarter acre lot in the family-friendly neighbourhood of Dallas. The main floor offers a bright, functional layout featuring three large bedrooms, including a spacious primary suite with its own private ensuite, plus a full main bathroom. Step out onto the back deck and enjoy views of the expansive backyard—perfect for kids, pets, or entertaining. Downstairs, the lower level boasts a large family room, a full bathroom, laundry area, and two separate entrances, offering excellent suite potential or space for multi-generational living. Direct access to the two-car garage provides added convenience. The home has seen recent updates to the siding and roof for peace of mind. Curb appeal shines with a low-maintenance front yard and an exposed aggregate driveway offering ample parking for RVs, trailers, and all your toys. A standout feature of this property is the impressive 736 sq ft detached shop, complete with an overhead door and 30 amp service—ideal for hobbyists, mechanics, or extra storage. Don't miss your chance to own a home with room to grow in one of Kamloops’ most desirable communities. (id:51532)
Tags
| Property Summary |
|---|
| Building |
|---|
| Level | Rooms | Dimensions |
|---|---|---|
| Lower level | Laundry room | 9' x 5'9'' |
| Recreation room | 23' x 13' | |
| Foyer | 7'9'' x 7'9'' | |
| 3pc Bathroom | Measurements not available | |
| Main level | 4pc Bathroom | Measurements not available |
| 3pc Ensuite bath | Measurements not available | |
| Bedroom | 10' x 10' | |
| Bedroom | 11'9'' x 9'1'' | |
| Primary Bedroom | 13' x 11' | |
| Dining nook | 8'4'' x 8'11'' | |
| Dining room | 10'9'' x 8' | |
| Living room | 13' x 15'9'' | |
| Kitchen | 9'3'' x 10' |
| Features | |||||
|---|---|---|---|---|---|
| Balcony | See Remarks | Attached Garage(2) | |||
| RV(3) | Range | Refrigerator | |||
| Dishwasher | Water Heater - Electric | Hood Fan | |||
| Washer & Dryer | Central air conditioning | ||||









































