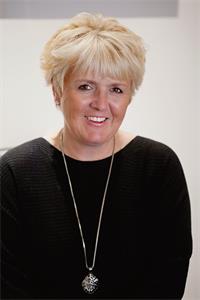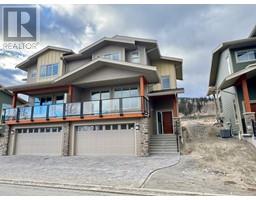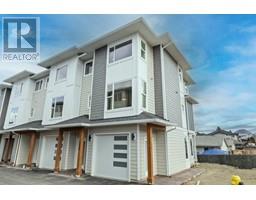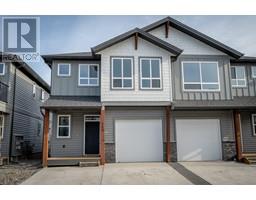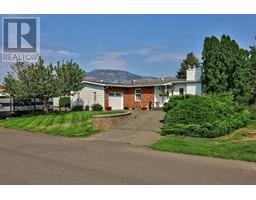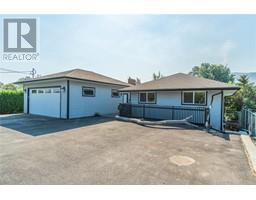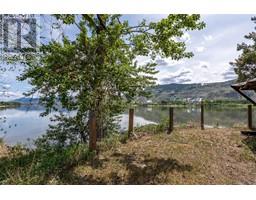879 Dever Drive Westsyde, Kamloops, British Columbia, CA
Address: 879 Dever Drive, Kamloops, British Columbia
Summary Report Property
- MKT ID10342557
- Building TypeHouse
- Property TypeSingle Family
- StatusBuy
- Added1 days ago
- Bedrooms5
- Bathrooms2
- Area1965 sq. ft.
- DirectionNo Data
- Added On29 May 2025
Property Overview
You will love the location of this great family home. Close to schools, recreation, shopping and transit. The upper floor boasts three good sized bedrooms, a modernized bathroom with heated floor, and an inviting open-concept layout complete with a charming wood-burning fireplace. On the lower level, you'll find a comfortable two-bedroom suite with its own updated bathroom and kitchen. Shared laundry. The property is enhanced by a fully fenced yard, an attached garage, and a detached 28 x 30 Dream Shop featuring 12’ ceilings, two piece bathroom, radiant heated floor with 5 zones through a tankless water gas heater, additional features include an outside 30 amp RV Plug and inside features a large mix of 220v and 110v outlets and airlines plumbed in walls . Notable updates include sleek modern windows (installed in 2014), a 60-gallon hot water tank (added in 2017), and a robust 200-amp electrical system. All measurements are approximate. Please call today for more information or to view. (id:51532)
Tags
| Property Summary |
|---|
| Building |
|---|
| Level | Rooms | Dimensions |
|---|---|---|
| Basement | Laundry room | 11'3'' x 9'4'' |
| Utility room | 5'6'' x 4' | |
| Foyer | 6'10'' x 3' | |
| Main level | Full bathroom | 8'4'' x 7'8'' |
| Bedroom | 8'4'' x 7'8'' | |
| Bedroom | 10'2'' x 9'2'' | |
| Primary Bedroom | 11'6'' x 10'7'' | |
| Kitchen | 13'6'' x 8'9'' | |
| Dining room | 8'7'' x 6'9'' | |
| Living room | 16'7'' x 12'5'' | |
| Foyer | 10' x 3'5'' | |
| Additional Accommodation | Other | 12'7'' x 7'8'' |
| Living room | 15'11'' x 8'11'' | |
| Kitchen | 9'11'' x 12'3'' | |
| Full bathroom | 7'7'' x 7'8'' | |
| Bedroom | 11'5'' x 9'6'' | |
| Primary Bedroom | 13'11'' x 8'6'' |
| Features | |||||
|---|---|---|---|---|---|
| Level lot | See Remarks | Attached Garage(3) | |||
| Detached Garage(3) | RV(2) | Refrigerator | |||
| Dishwasher | Range - Electric | Washer/Dryer Stack-Up | |||
| Central air conditioning | |||||





































