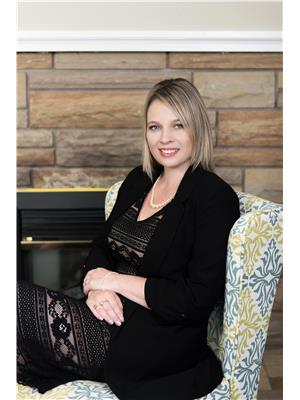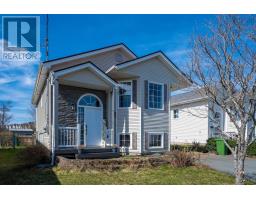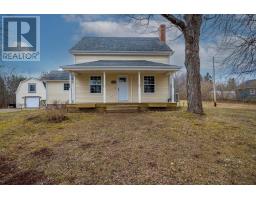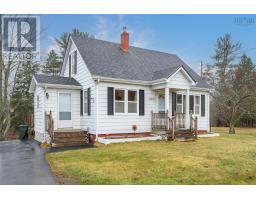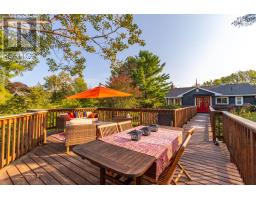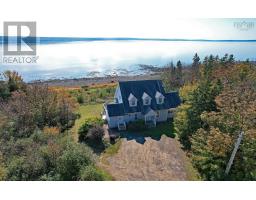2589 Granville Road, Karsdale, Nova Scotia, CA
Address: 2589 Granville Road, Karsdale, Nova Scotia
Summary Report Property
- MKT ID202305056
- Building TypeHouse
- Property TypeSingle Family
- StatusBuy
- Added58 weeks ago
- Bedrooms3
- Bathrooms2
- Area1964 sq. ft.
- DirectionNo Data
- Added On30 Mar 2023
Property Overview
IT'S A LIFESTYLE! Unique property with a 200+ year old home that has been well maintained. This solid, 3 bed 2 bath century quality home is located in Karsdale, not far from the historic Port Royal Habitation and 15 minutes from Annapolis Royal. Consisting of 130 acres of old Acadian forest. Open living/dining areas with an original decorative fireplace in the living room; a wood stove with steel liner in the kitchen, exposed ceiling beams, wood floors, and a country style eat-in kitchen. Upstairs there are 3 large bright bedrooms and a bath. Country living at its finest with a nature lovers paradise; think of the potential gardens or hobby farming with ideal terrain for possible trails and spectacular breathtaking views! Recent improvements include, but not limited to: electric panel & generator panel (2020), wood/oil furnace & oil tank (2019), roof shingles (2017), concrete floor in basement with spray-foamed foundation. The detached double/wired garage has been partitioned to a functional work studio while retaining space for a vehicle and storage. Small workshop in the basement and the attic has loft conversion potential. The water supply of great quality comes from an 80ft artesian well. It has never run dry in the 31 years the seller has lived in the home. FIBRE-OP internet (ultra-fast 1Gbps). Don't miss this opportunity, call today to see for yourself! (id:51532)
Tags
| Property Summary |
|---|
| Building |
|---|
| Level | Rooms | Dimensions |
|---|---|---|
| Second level | Bedroom | 11.4x10.3 |
| Bedroom | 11.4x14.3 | |
| Bath (# pieces 1-6) | 3pc | |
| Primary Bedroom | 14.2x13.4 | |
| Main level | Living room | 14.5x12.6 |
| Dining room | 17.8x14.3 | |
| Kitchen | 14.4x14.2 | |
| Storage | 5.9x12.6 pantry | |
| Bath (# pieces 1-6) | 3pc | |
| Other | 10.8x12.6 study |
| Features | |||||
|---|---|---|---|---|---|
| Treed | Garage | Detached Garage | |||
| Gravel | Oven | Dishwasher | |||
| Dryer | Washer | Refrigerator | |||
| Walk out | |||||



















































