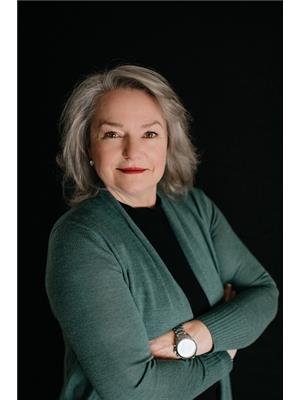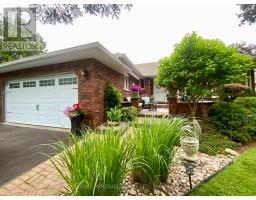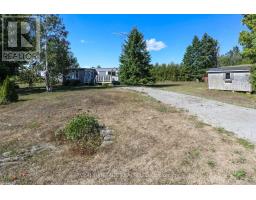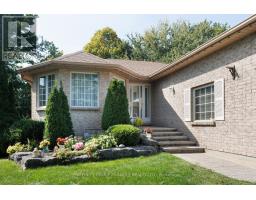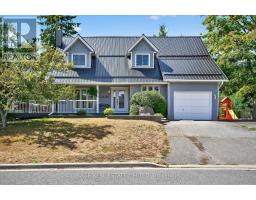101 SOUTH HARBOUR DRIVE, Kawartha Lakes (Bobcaygeon), Ontario, CA
Address: 101 SOUTH HARBOUR DRIVE, Kawartha Lakes (Bobcaygeon), Ontario
Summary Report Property
- MKT IDX12251405
- Building TypeHouse
- Property TypeSingle Family
- StatusBuy
- Added4 days ago
- Bedrooms4
- Bathrooms3
- Area1500 sq. ft.
- DirectionNo Data
- Added On24 Aug 2025
Property Overview
Port 32 on Pigeon Lake- Active adult lifestyle community featuring Shore Spa & Marina Club. Membership included here! Members enjoy access to outdoor activities such as Tennis, Swimming, Pickle ball, Bocce and indoor activities like billiards, darts, shuffleboard, a jam session in the Lounge or a workout in the Gym. Marina boasts a boat launch, residents boat slips and direct access to the Trent Severn for endless water sport enjoyment. R2000 raised bungalow built in 2013 w/4 Bedrooms, 3 baths and over 3200 sqft of living space. Main floor w/hardwood flooring throughout, a sunny front family room which flows into the diningroom w/walk out to BBQ deck. Kitchen features a double wall oven and gas cook top, 3 season screened sitting room accessed from the kitchen doubles as the morning coffee room. Primary bedroom overlooks expansive gardens, has H & H closets, 4 pc ensuite w/soaker tub and step in shower. The 2'nd bedroom, 3 piece bath, laundry/mudroom with garage access complete the main level. Finished L/L boasts 3 walk outs to a private rear yard. Massive recreation room boasts walls of built ins, a full 4 pc. bath, 2 additional guest bedrooms, one with W/O to private patio, a flex space/gardening room and utility room complete this level. Priced to sell! Join this exclusive waterfront community situated two hours from the GTA right in the heart of Bobcaygeon. (id:51532)
Tags
| Property Summary |
|---|
| Building |
|---|
| Land |
|---|
| Level | Rooms | Dimensions |
|---|---|---|
| Lower level | Bedroom 4 | 5.93 m x 4.01 m |
| Bathroom | 3.36 m x 1.6 m | |
| Mud room | 3.34 m x 3.35 m | |
| Utility room | 4.34 m x 3.43 m | |
| Recreational, Games room | 7.02 m x 5.97 m | |
| Bedroom 3 | 5.12 m x 3.91 m | |
| Main level | Kitchen | 7.3 m x 2.5 m |
| Family room | 5.64 m x 4.2 m | |
| Dining room | 4.88 m x 4.47 m | |
| Laundry room | 3.35 m x 1.86 m | |
| Bathroom | 2.56 m x 1.7 m | |
| Primary Bedroom | 5.28 m x 4.64 m | |
| Bathroom | 3.8 m x 2.46 m | |
| Bedroom 2 | 3.37 m x 3.24 m |
| Features | |||||
|---|---|---|---|---|---|
| Wooded area | Level | Attached Garage | |||
| Garage | Inside Entry | Water Heater | |||
| Cooktop | Dishwasher | Dryer | |||
| Oven | Hood Fan | Washer | |||
| Refrigerator | Walk out | Central air conditioning | |||
| Fireplace(s) | |||||

























