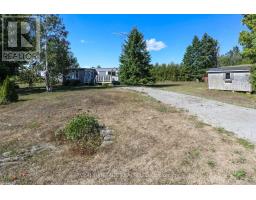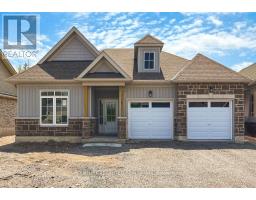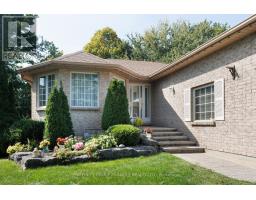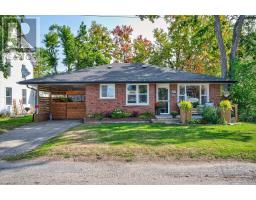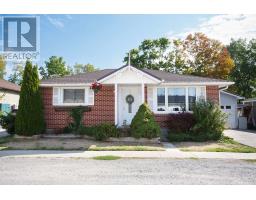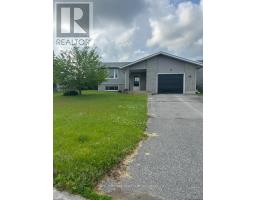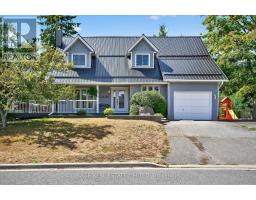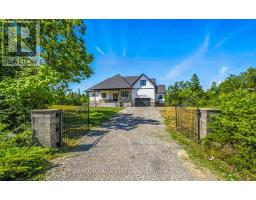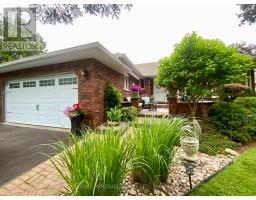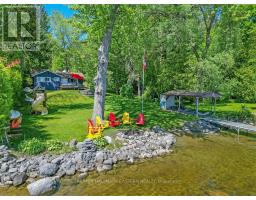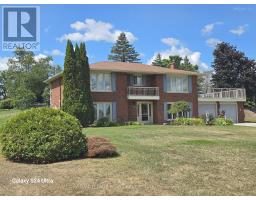25 NICHOLS COURT, Kawartha Lakes (Bobcaygeon), Ontario, CA
Address: 25 NICHOLS COURT, Kawartha Lakes (Bobcaygeon), Ontario
3 Beds2 Baths1500 sqftStatus: Buy Views : 503
Price
$919,999
Summary Report Property
- MKT IDX12339678
- Building TypeHouse
- Property TypeSingle Family
- StatusBuy
- Added6 days ago
- Bedrooms3
- Bathrooms2
- Area1500 sq. ft.
- DirectionNo Data
- Added On24 Sep 2025
Property Overview
Welcome to 25 Nichols Court, a picturesque country retreat nestled between Bobcaygeon and Flynn's Corners. Built in 2017, this charming 3-bedroom, 2-bath home sits on over 6 private acres, offering peaceful rural living just a short drive from town conveniences. The bright and airy open-concept layout features a spacious kitchen, dining, and living area with soaring ceilings and large windows that flood the space with natural light. Enjoy the scenery and quiet nights from the included hot tub! Perfect for nature lovers or anyone seeking space and serenity. Enjoy the flexibility of a detached 2-car garage/shop - ideal for hobbies, storage, or workspace. A beautiful escape with endless possibilities! (id:51532)
Tags
| Property Summary |
|---|
Property Type
Single Family
Building Type
House
Storeys
1
Square Footage
1500 - 2000 sqft
Community Name
Bobcaygeon
Title
Freehold
Land Size
646.5 x 481.1 FT ; Irregular|5 - 9.99 acres
Parking Type
Detached Garage,Garage
| Building |
|---|
Bedrooms
Above Grade
3
Bathrooms
Total
3
Interior Features
Appliances Included
Hot Tub, Water Heater, Water softener, Dishwasher, Dryer, Microwave, Stove, Washer, Refrigerator
Basement Type
Full (Unfinished)
Building Features
Features
Cul-de-sac, Wooded area, Irregular lot size, Partially cleared, Lighting
Foundation Type
Insulated Concrete Forms
Style
Detached
Architecture Style
Raised bungalow
Square Footage
1500 - 2000 sqft
Fire Protection
Smoke Detectors
Structures
Deck, Workshop
Heating & Cooling
Cooling
Central air conditioning
Heating Type
Forced air
Utilities
Utility Type
Electricity(Installed)
Utility Sewer
Septic System
Water
Drilled Well
Exterior Features
Exterior Finish
Vinyl siding
Neighbourhood Features
Community Features
School Bus
Amenities Nearby
Schools
Parking
Parking Type
Detached Garage,Garage
Total Parking Spaces
15
| Land |
|---|
Other Property Information
Zoning Description
RU EI
| Level | Rooms | Dimensions |
|---|---|---|
| Basement | Other | 12.34 m x 13.53 m |
| Main level | Kitchen | 3.82 m x 4.07 m |
| Dining room | 3.05 m x 4.07 m | |
| Living room | 7.05 m x 5.4 m | |
| Primary Bedroom | 4.16 m x 4.19 m | |
| Bathroom | 2.99 m x 1.44 m | |
| Bedroom | 3.04 m x 3.07 m | |
| Bedroom | 3.4 m x 3.35 m | |
| Bathroom | 2.46 m x 2.2 m | |
| Laundry room | 1.89 m x 2.81 m |
| Features | |||||
|---|---|---|---|---|---|
| Cul-de-sac | Wooded area | Irregular lot size | |||
| Partially cleared | Lighting | Detached Garage | |||
| Garage | Hot Tub | Water Heater | |||
| Water softener | Dishwasher | Dryer | |||
| Microwave | Stove | Washer | |||
| Refrigerator | Central air conditioning | ||||




















































