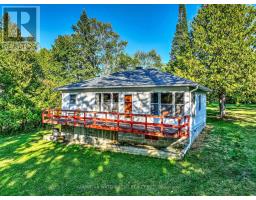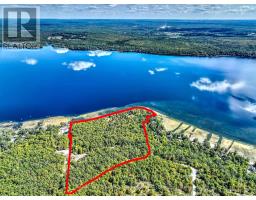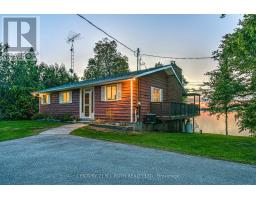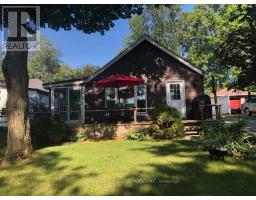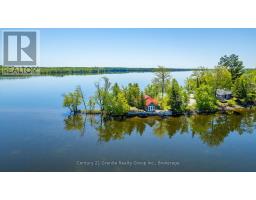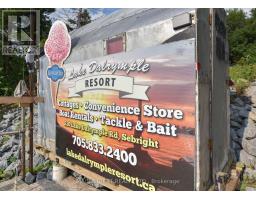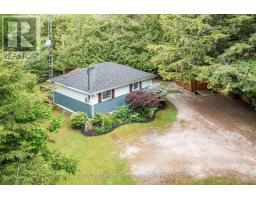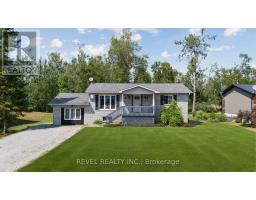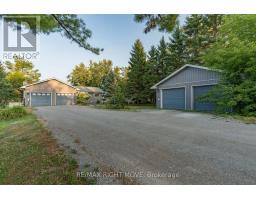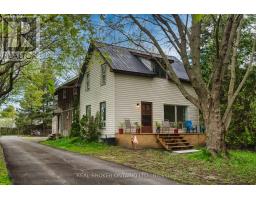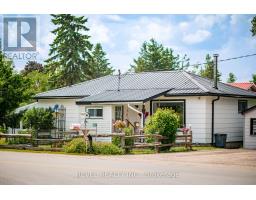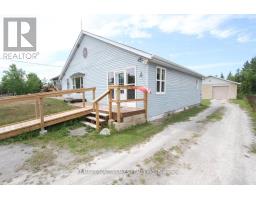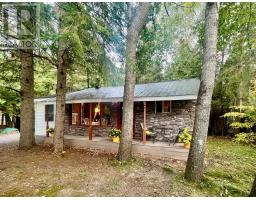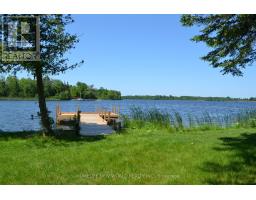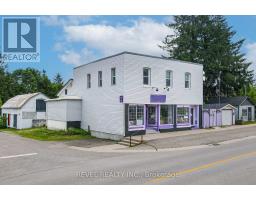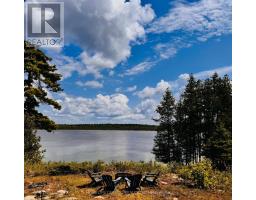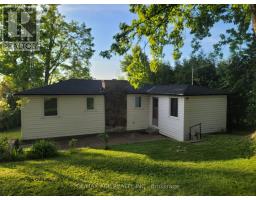228 LAKE DALRYMPLE ROAD, Kawartha Lakes (Carden), Ontario, CA
Address: 228 LAKE DALRYMPLE ROAD, Kawartha Lakes (Carden), Ontario
Summary Report Property
- MKT IDX12438622
- Building TypeHouse
- Property TypeSingle Family
- StatusBuy
- Added2 weeks ago
- Bedrooms2
- Bathrooms1
- Area700 sq. ft.
- DirectionNo Data
- Added On03 Oct 2025
Property Overview
This Lake Dalrymple property is a perfect fit for anyone looking for an updated and low maintenance year round waterfront home or weekend getaway with exceptionally low taxes. The home was recently gutted to the studs, spray-foamed and rebuilt from the inside, including all new windows, drywall, flooring, appliances, propane furnace and air conditioning. All work was properly permitted, with the final inspection taking place on September 15th, 2025. The result is a brand new interior that is open and bright, and ready for your furnishings. Outside is a large and west-facing wrap-around deck that is perfect for enjoying summer evenings through dappled light provided by the mature trees on the gently sloping lot. Across paved and municipally maintained Lake Dalrymple Road is 50 ft of waterfront that is municipally owned but available for your personal use including the potential installation of stairs, a waterside deck and a dock. In addition to boating and fishing on Lake Dalrymple, there are 4,000 acres of Nature Conservancy lands and trails within a short walk that provide year-round recreation opportunities. Newmarket, Orillia, and the northern GTA are within easy commuting distance. (id:51532)
Tags
| Property Summary |
|---|
| Building |
|---|
| Land |
|---|
| Level | Rooms | Dimensions |
|---|---|---|
| Main level | Living room | 7.07 m x 2.8 m |
| Kitchen | 5.24 m x 2.44 m | |
| Primary Bedroom | 3.39 m x 3.39 m | |
| Bedroom 2 | 3.29 m x 2.04 m | |
| Bathroom | 2.04 m x 1.86 m |
| Features | |||||
|---|---|---|---|---|---|
| Sloping | Carpet Free | Detached Garage | |||
| Garage | Water Heater | All | |||
| Central air conditioning | |||||




















