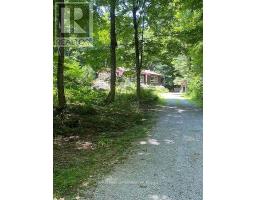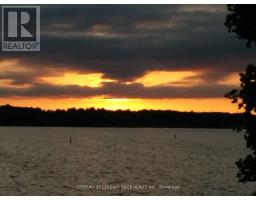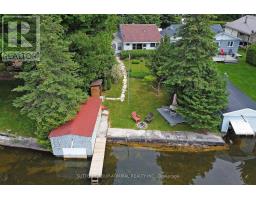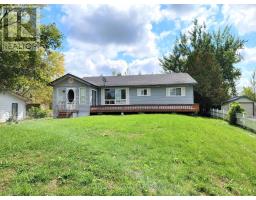538 PORTAGE ROAD, Kawartha Lakes (Kirkfield), Ontario, CA
Address: 538 PORTAGE ROAD, Kawartha Lakes (Kirkfield), Ontario
3 Beds2 Baths1100 sqftStatus: Buy Views : 420
Price
$799,999
Summary Report Property
- MKT IDX12403200
- Building TypeHouse
- Property TypeSingle Family
- StatusBuy
- Added9 weeks ago
- Bedrooms3
- Bathrooms2
- Area1100 sq. ft.
- DirectionNo Data
- Added On05 Oct 2025
Property Overview
Custom Built 1500 Sq.Ft. Home With Living Space On Each Level. Situated On 1 Acre With Many Flower And Vegetable Gardens And A Relaxing Pond With Waterfall. Open Concept With Large Windows Giving Lot Of Natural Light. Walkout To Large 2 Level Deck Facing South And Overlooking The Peaceful Rock Garden And Waterfall Pond. Rec Room Has A Walkout To Interlocking Patio And Walkway Into Backyard. Other Features Are Air Exchanger On Propane Furnace, 200 Amp Service, UV Light And Purification System, Large Workshop Room And Extra Room For An Office Or Bedroom In Basement. Main Level Interior Walls Are Insulated And Light In All Closets. Main Floor Laundry Room For Your Convenience. (id:51532)
Tags
| Property Summary |
|---|
Property Type
Single Family
Building Type
House
Storeys
1
Square Footage
1100 - 1500 sqft
Community Name
Kirkfield
Title
Freehold
Land Size
204 x 211 FT|1/2 - 1.99 acres
Parking Type
Attached Garage,Garage
| Building |
|---|
Bedrooms
Above Grade
3
Bathrooms
Total
3
Partial
1
Interior Features
Appliances Included
Garage door opener remote(s), Central Vacuum, Water Heater, Water purifier, Water Treatment, Dryer, Microwave, Stove, Washer, Window Coverings, Refrigerator
Flooring
Hardwood, Carpeted
Basement Features
Walk out
Basement Type
N/A (Partially finished)
Building Features
Foundation Type
Concrete
Style
Detached
Architecture Style
Bungalow
Square Footage
1100 - 1500 sqft
Rental Equipment
Propane Tank
Building Amenities
Fireplace(s)
Structures
Deck, Patio(s), Porch, Shed
Heating & Cooling
Cooling
Air exchanger
Heating Type
Forced air
Utilities
Utility Type
Cable(Available),Electricity(Installed),Wireless(Available),Electricity Connected(Connected),Telephone(Nearby)
Utility Sewer
Septic System
Water
Dug Well
Exterior Features
Exterior Finish
Brick, Vinyl siding
Neighbourhood Features
Community Features
School Bus
Amenities Nearby
Golf Nearby, Place of Worship, Schools, Marina
Parking
Parking Type
Attached Garage,Garage
Total Parking Spaces
12
| Level | Rooms | Dimensions |
|---|---|---|
| Basement | Recreational, Games room | 7.32 m x 4.48 m |
| Office | 4.18 m x 3.75 m | |
| Workshop | 7.93 m x 3.05 m | |
| Ground level | Living room | 5.12 m x 4.8 m |
| Kitchen | 7.32 m x 3.32 m | |
| Primary Bedroom | 4.42 m x 3.35 m | |
| Bedroom 2 | 3.66 m x 2.44 m | |
| Bedroom 3 | 3.35 m x 3.05 m | |
| Utility room | 3.35 m x 1.8 m |
| Features | |||||
|---|---|---|---|---|---|
| Attached Garage | Garage | Garage door opener remote(s) | |||
| Central Vacuum | Water Heater | Water purifier | |||
| Water Treatment | Dryer | Microwave | |||
| Stove | Washer | Window Coverings | |||
| Refrigerator | Walk out | Air exchanger | |||
| Fireplace(s) | |||||





























