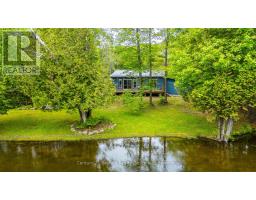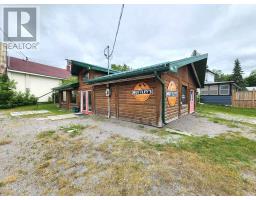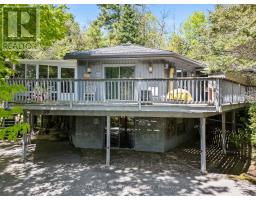103 SHADOW LAKE 2 ROAD, Kawartha Lakes (Laxton/Digby/Longford), Ontario, CA
Address: 103 SHADOW LAKE 2 ROAD, Kawartha Lakes (Laxton/Digby/Longford), Ontario
Summary Report Property
- MKT IDX12317803
- Building TypeHouse
- Property TypeSingle Family
- StatusBuy
- Added6 days ago
- Bedrooms4
- Bathrooms1
- Area700 sq. ft.
- DirectionNo Data
- Added On21 Aug 2025
Property Overview
This wonderful Shadow Lake cottage is located near the tip of a south-facing point and has a very generous 171 ft of sandy waterfront that provides exceptional privacy. The cottage is ideally sited close to the shoreline and features an expansive deck and sunroom that provides perfect vantage points for observing young swimmers and lovely south-easten vistas down the expanse of Shadow Lake. The three season cottage, which was built in 1932 and has been in the same family ever since, has been lovingly maintained and upgraded over the decades, including a substantial addition in the 1990s, steel beams under the cottage, low maintenance vinyl siding, interior insulation, and beautiful cedar walls and vaulted ceilings that exude a bright, airy cottage vibe. The four bedrooms, sofa-bed in the living room, and the upper-level bedroom in the waterside bunkie provide ample capacity for friends and family. The lot is mostly treed, natural, and low maintenance, with a level lawn play area and fire pit next to the water. The property is being sold turn-key with almost all furniture and furnishings included. (id:51532)
Tags
| Property Summary |
|---|
| Building |
|---|
| Land |
|---|
| Level | Rooms | Dimensions |
|---|---|---|
| Main level | Living room | 3.02 m x 3.54 m |
| Dining room | 3.54 m x 3.23 m | |
| Kitchen | 2.77 m x 3.81 m | |
| Bedroom | 2.83 m x 4.39 m | |
| Bedroom 2 | 2.9 m x 1.4 m | |
| Bedroom 3 | 2.87 m x 2.29 m | |
| Bedroom 4 | 2.92 m x 2.29 m | |
| Bathroom | 1.68 m x 1.83 m | |
| Sunroom | 3.05 m x 2.29 m | |
| Utility room | 0.79 m x 0.88 m |
| Features | |||||
|---|---|---|---|---|---|
| Irregular lot size | Sloping | No Garage | |||
| Water Heater | Furniture | ||||































