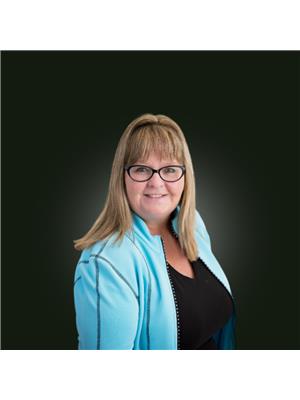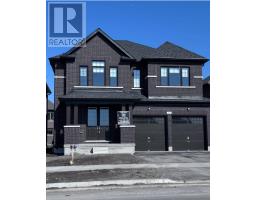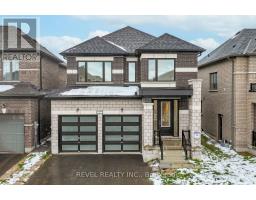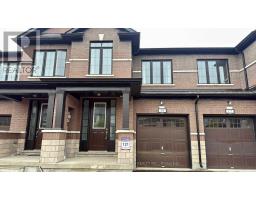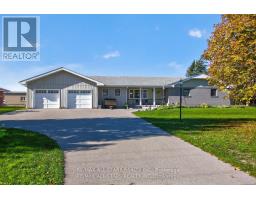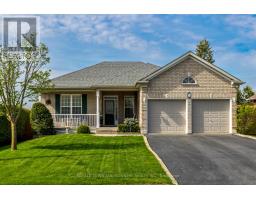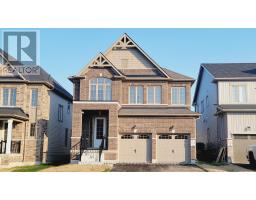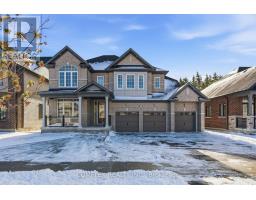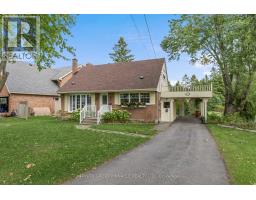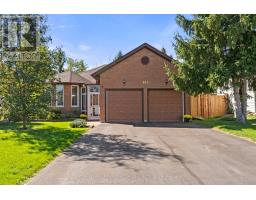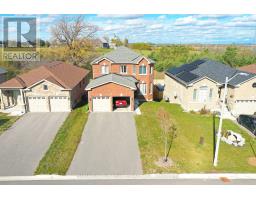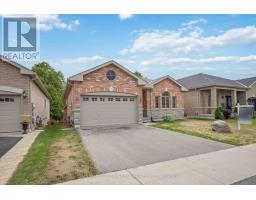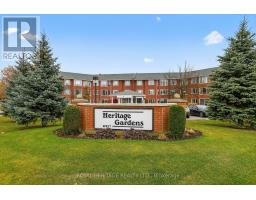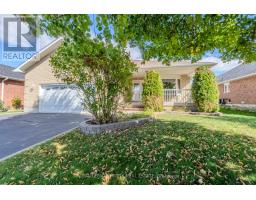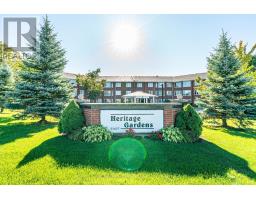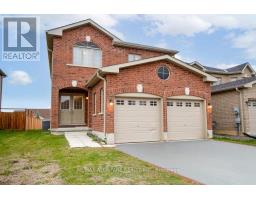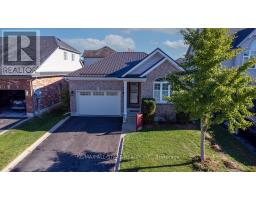111 ADELAIDE STREET N, Kawartha Lakes (Lindsay), Ontario, CA
Address: 111 ADELAIDE STREET N, Kawartha Lakes (Lindsay), Ontario
4 Beds2 Baths0 sqftStatus: Buy Views : 360
Price
$623,900
Summary Report Property
- MKT IDX12497212
- Building TypeHouse
- Property TypeSingle Family
- StatusBuy
- Added1 weeks ago
- Bedrooms4
- Bathrooms2
- Area0 sq. ft.
- DirectionNo Data
- Added On12 Nov 2025
Property Overview
Fantastic 3+ family home on desired north ward street, just steps to school & parks!! The charm & character is incredible. Amazing great room, perfect for large family gatherings. The large Great /Family room offers cozy gas stove, vaulted ceiling & walk-out to an oversized very private, fenced lot with above ground pool with attached deck area for summer poolside days. Lower level offers a 2nd kitchen, den/bedroom, separate living area, additional bath & laundry. Beautiful original hardwood flooring, updated kitchen with breakfast bar area. Paved MUTUAL/not shared driveway. (id:51532)
Tags
| Property Summary |
|---|
Property Type
Single Family
Building Type
House
Storeys
1
Square Footage
0 - 699 sqft
Community Name
Lindsay
Title
Freehold
Land Size
52 x 175.9 FT
Parking Type
Detached Garage,Garage
| Building |
|---|
Bedrooms
Above Grade
3
Below Grade
1
Bathrooms
Total
4
Interior Features
Appliances Included
Garage door opener remote(s), Water Heater, Dishwasher, Dryer, Garage door opener, Stove, Washer, Two Refrigerators
Flooring
Hardwood, Laminate
Basement Type
Full (Finished)
Building Features
Features
Guest Suite
Foundation Type
Block
Style
Detached
Architecture Style
Bungalow
Square Footage
0 - 699 sqft
Fire Protection
Smoke Detectors
Building Amenities
Fireplace(s)
Structures
Patio(s), Shed
Heating & Cooling
Cooling
None
Heating Type
Forced air
Utilities
Utility Type
Cable(Installed),Electricity(Installed),Sewer(Installed)
Utility Sewer
Sanitary sewer
Water
Municipal water
Exterior Features
Exterior Finish
Brick, Wood
Pool Type
Above ground pool
Parking
Parking Type
Detached Garage,Garage
Total Parking Spaces
4
| Land |
|---|
Lot Features
Fencing
Fenced yard
Other Property Information
Zoning Description
R2
| Level | Rooms | Dimensions |
|---|---|---|
| Lower level | Kitchen | 3.47 m x 5.48 m |
| Living room | 7.13 m x 3.46 m | |
| Den | 3.49 m x 3.41 m | |
| Main level | Kitchen | 2.68 m x 3.74 m |
| Dining room | 4.61 m x 4.16 m | |
| Living room | 7.2 m x 5.77 m | |
| Bedroom | 3.52 m x 2.91 m | |
| Bedroom 2 | 3.52 m x 3 m | |
| Bedroom 3 | 3.01 m x 2.72 m |
| Features | |||||
|---|---|---|---|---|---|
| Guest Suite | Detached Garage | Garage | |||
| Garage door opener remote(s) | Water Heater | Dishwasher | |||
| Dryer | Garage door opener | Stove | |||
| Washer | Two Refrigerators | None | |||
| Fireplace(s) | |||||



































