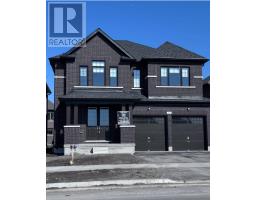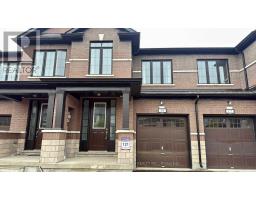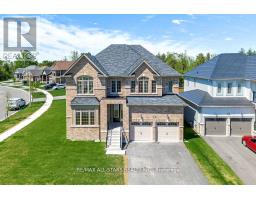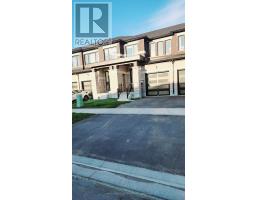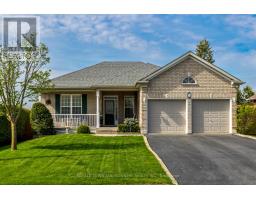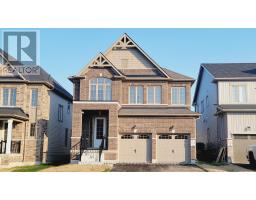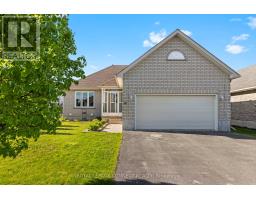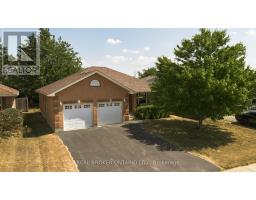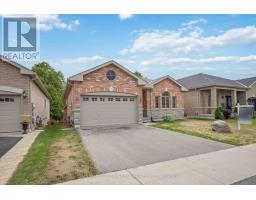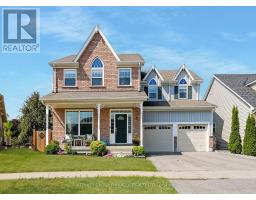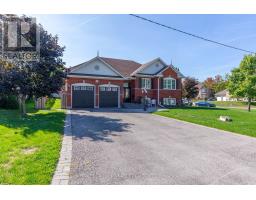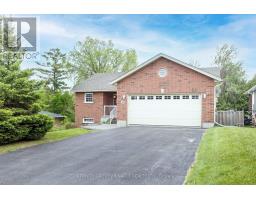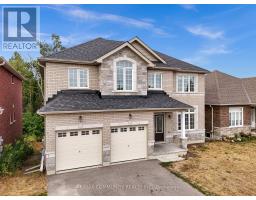21 HILLSIDE DRIVE, Kawartha Lakes (Lindsay), Ontario, CA
Address: 21 HILLSIDE DRIVE, Kawartha Lakes (Lindsay), Ontario
3 Beds3 Baths1100 sqftStatus: Buy Views : 805
Price
$799,900
Summary Report Property
- MKT IDX12403064
- Building TypeHouse
- Property TypeSingle Family
- StatusBuy
- Added5 hours ago
- Bedrooms3
- Bathrooms3
- Area1100 sq. ft.
- DirectionNo Data
- Added On05 Oct 2025
Property Overview
Welcome to this custom-built 2015 bungalow situated on a massive in-town lot, just steps from scenic trails and the river. Offering 2+1 bedrooms and 3 bathrooms, this home combines modern comfort with a spacious, open-concept design. The bright main floor features a walkout to the side deck, perfect for entertaining, and a chef-friendly kitchen with seamless flow into the living and dining areas. The primary suite boasts a walk-in closet and private ensuite, while a partially finished basement provides endless potential as a recreation room, gym, or home office. With an attached 2-car garage, abundant storage, and thoughtful design throughout, this property is a rare find. (id:51532)
Tags
| Property Summary |
|---|
Property Type
Single Family
Building Type
House
Storeys
1
Square Footage
1100 - 1500 sqft
Community Name
Lindsay
Title
Freehold
Land Size
75 x 222 Acre
Parking Type
Attached Garage,Garage
| Building |
|---|
Bedrooms
Above Grade
2
Below Grade
1
Bathrooms
Total
3
Interior Features
Appliances Included
Water meter, Dishwasher, Dryer, Garage door opener, Stove, Water Heater, Washer, Refrigerator
Basement Type
N/A (Partially finished)
Building Features
Features
Hillside
Foundation Type
Concrete
Style
Detached
Architecture Style
Bungalow
Square Footage
1100 - 1500 sqft
Structures
Deck
Heating & Cooling
Cooling
Central air conditioning
Heating Type
Forced air
Utilities
Utility Type
Cable(Available),Electricity(Installed),Sewer(Installed)
Utility Sewer
Sanitary sewer
Water
Municipal water
Exterior Features
Exterior Finish
Vinyl siding
Pool Type
Inground pool
Parking
Parking Type
Attached Garage,Garage
Total Parking Spaces
4
| Level | Rooms | Dimensions |
|---|---|---|
| Lower level | Bedroom 3 | 3.49 m x 3.66 m |
| Utility room | 3.38 m x 1.77 m | |
| Other | 7.14 m x 11.67 m | |
| Main level | Foyer | 2.1 m x 4.88 m |
| Kitchen | 3.45 m x 3.43 m | |
| Living room | 3.84 m x 5.21 m | |
| Dining room | 3.47 m x 3.11 m | |
| Primary Bedroom | 4.38 m x 4.55 m | |
| Bedroom 2 | 2.81 m x 3.85 m |
| Features | |||||
|---|---|---|---|---|---|
| Hillside | Attached Garage | Garage | |||
| Water meter | Dishwasher | Dryer | |||
| Garage door opener | Stove | Water Heater | |||
| Washer | Refrigerator | Central air conditioning | |||











































