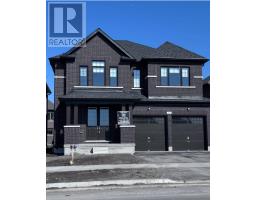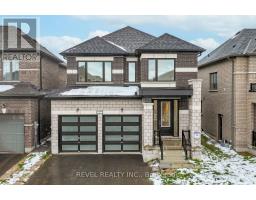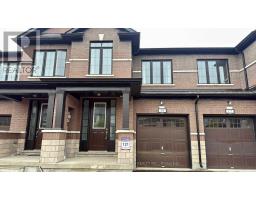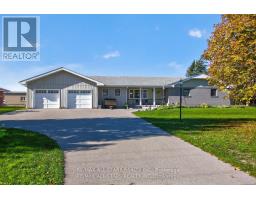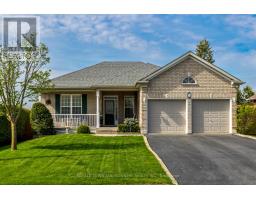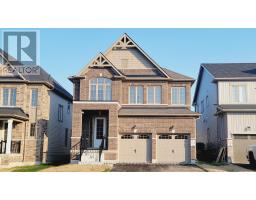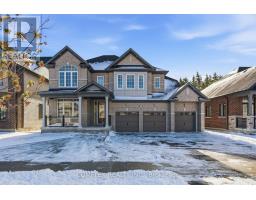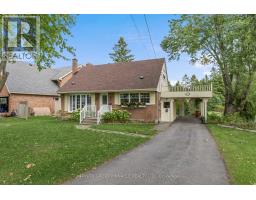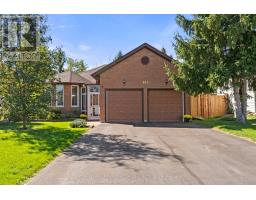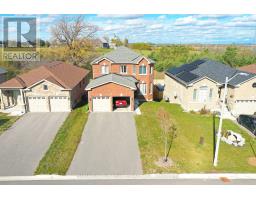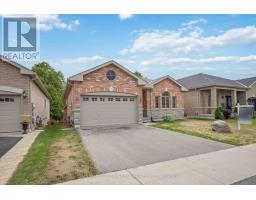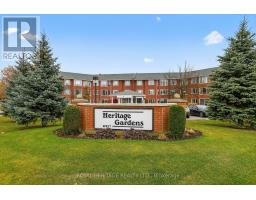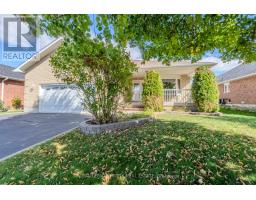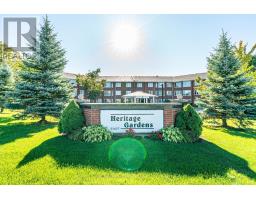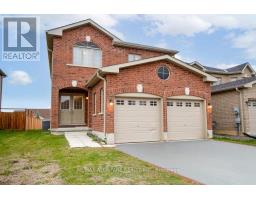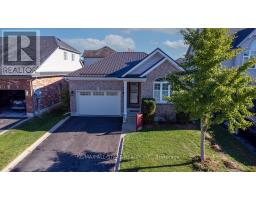90 SWEETNAM DRIVE, Kawartha Lakes (Lindsay), Ontario, CA
Address: 90 SWEETNAM DRIVE, Kawartha Lakes (Lindsay), Ontario
Summary Report Property
- MKT IDX12395885
- Building TypeHouse
- Property TypeSingle Family
- StatusBuy
- Added7 weeks ago
- Bedrooms3
- Bathrooms3
- Area1500 sq. ft.
- DirectionNo Data
- Added On02 Oct 2025
Property Overview
Stunning All-Brick Detached Home on a Premium Corner Lot! This beautifully maintained home features 3 Bed, 3 Washrooms and the basement waits your own design. Situated on a sought-after corner lot with no sidewalk, it offers a fully fenced backyard designed for outdoor living and entertainment complete with a spacious deck, trampoline, and a charming playhouse with a swing and slide. Located in a highly desirable neighborhood, this home is just minutes from schools, scenic Tans-Canada trails, a college campus, a recreation center, shopping, Hospital and quick highway access perfect for busy commuters. Upstairs, fall in love with the luxurious primary suite, featuring a private en-suite bath with W/Closet, a soaker tub and separate shower. This home truly offers comfort, charm, and convenience in one of the area's most premier locations. A must-see! (id:51532)
Tags
| Property Summary |
|---|
| Building |
|---|
| Land |
|---|
| Level | Rooms | Dimensions |
|---|---|---|
| Second level | Bedroom | 4.2093 m x 4.3586 m |
| Bedroom 2 | 3.0907 m x 4.5202 m | |
| Bedroom 3 | 4.4105 m x 3.3711 m | |
| Bathroom | Measurements not available | |
| Bathroom | Measurements not available | |
| Ground level | Living room | 3.749 m x 6.4709 m |
| Dining room | 3.6789 m x 2.6091 m | |
| Kitchen | 3.6789 m x 3.0907 m | |
| Bathroom | Measurements not available |
| Features | |||||
|---|---|---|---|---|---|
| Sump Pump | Attached Garage | Garage | |||
| Central Vacuum | Water softener | Dishwasher | |||
| Dryer | Microwave | Washer | |||
| Refrigerator | Central air conditioning | ||||





