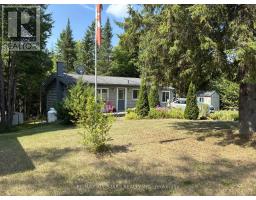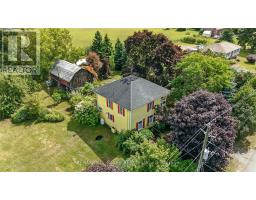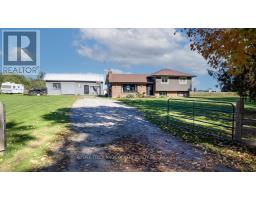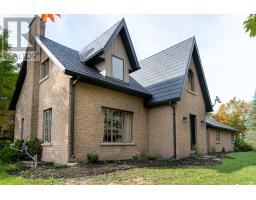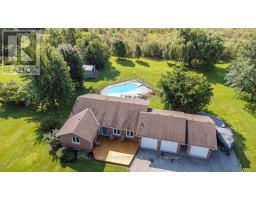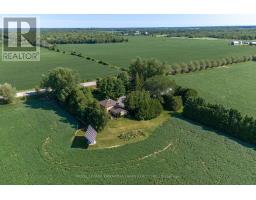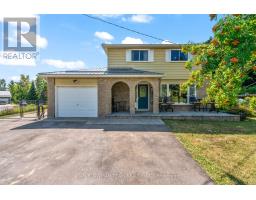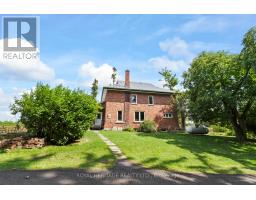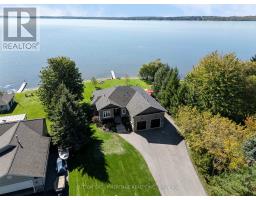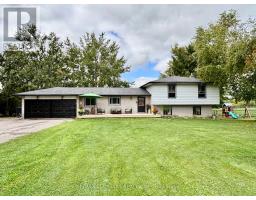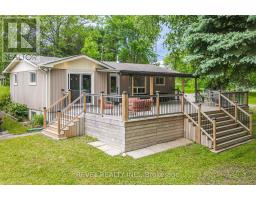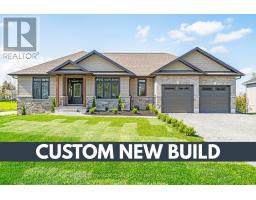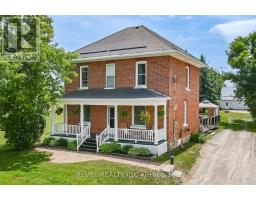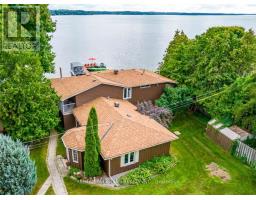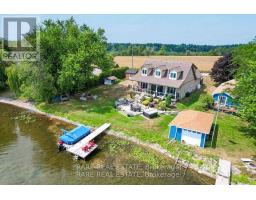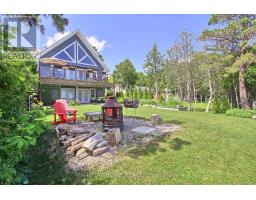145 FINGERBOARD ROAD, Kawartha Lakes (Mariposa), Ontario, CA
Address: 145 FINGERBOARD ROAD, Kawartha Lakes (Mariposa), Ontario
Summary Report Property
- MKT IDX12356651
- Building TypeHouse
- Property TypeSingle Family
- StatusBuy
- Added8 weeks ago
- Bedrooms4
- Bathrooms3
- Area1500 sq. ft.
- DirectionNo Data
- Added On21 Aug 2025
Property Overview
Beautiful 2+2 bedroom raised bungalow on 2 acres with park like setting backing onto a creek. This delightful home features an open concept main floor with hardwood floors and new carpeting. Large kitchen with a walk-out to the deck overlooking the rear yard. Finished basement with 2 separate entrances offering plenty of space and flexibility for your family. A 2 pc washroom in the basement has a rough-in for a shower. Many upgrades including 2 new garage doors, new propane furnace (March 2025), new ultra violet water purification system (April 2025), all new light fixtures on main level (July 2025). 2 car garage is completely insulated and drywalled with high ceiling. Entrance from the garage to kitchen and basement. All new bathroom sinks, toilets and taps on main level (July 2025). Drilled well- ample supply. (id:51532)
Tags
| Property Summary |
|---|
| Building |
|---|
| Land |
|---|
| Level | Rooms | Dimensions |
|---|---|---|
| Basement | Recreational, Games room | 9.45 m x 3.82 m |
| Bedroom 3 | 6.1 m x 3.82 m | |
| Bedroom 4 | 4.43 m x 4.15 m | |
| Laundry room | 3.05 m x 3.35 m | |
| Main level | Kitchen | 8.23 m x 3.8 m |
| Family room | 5.49 m x 4.3 m | |
| Primary Bedroom | 4.57 m x 4.32 m | |
| Bedroom 2 | 3.96 m x 2.88 m |
| Features | |||||
|---|---|---|---|---|---|
| Level lot | Wooded area | Dry | |||
| Attached Garage | Garage | Central Vacuum | |||
| Water Heater | Water purifier | Water Treatment | |||
| Dryer | Stove | Washer | |||
| Window Coverings | Refrigerator | Walk out | |||
| Central air conditioning | |||||



































