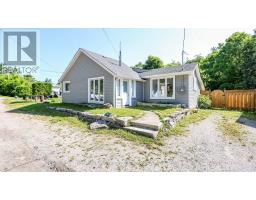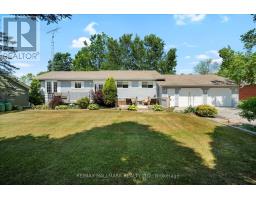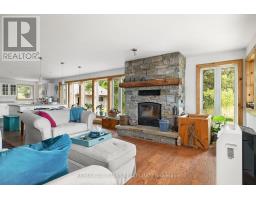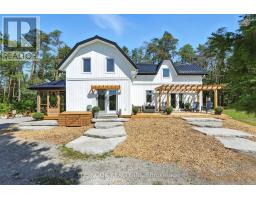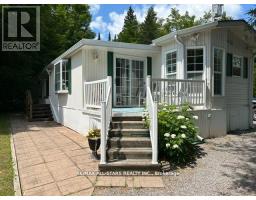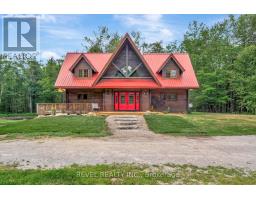992 COUNTY ROAD 49, Kawartha Lakes (Somerville), Ontario, CA
Address: 992 COUNTY ROAD 49, Kawartha Lakes (Somerville), Ontario
4 Beds2 Baths1500 sqftStatus: Buy Views : 815
Price
$699,900
Summary Report Property
- MKT IDX12180650
- Building TypeHouse
- Property TypeSingle Family
- StatusBuy
- Added6 days ago
- Bedrooms4
- Bathrooms2
- Area1500 sq. ft.
- DirectionNo Data
- Added On21 Aug 2025
Property Overview
Escape to nature and experience ultimate privacy on this 3.9 acre property. This stunning custom-built home boasts bright and spacious rooms, a modern kitchen, and breathtaking views of the outdoors from the extra large living room. With three plus one bedrooms, two bathrooms, and a main floor laundry, convenience is at your fingertips. Step out onto the finished walk out basement with a heated workshop, perfect for any hobbyist. And dont forget to relax in the screened hot tub room or explore the endless trails for snowmobiling and ATV adventures. Keep your toys in the large storage unit and your garden tools in the shed. Dont miss out on this gem, conveniently located near Bobcaygeon for all your needs. (id:51532)
Tags
| Property Summary |
|---|
Property Type
Single Family
Building Type
House
Storeys
1
Square Footage
1500 - 2000 sqft
Community Name
Somerville
Title
Freehold
Land Size
224 x 530 FT ; 530x 124x 229x 99x 229x 99x 229.0x74x|2 - 4.99 acres
Parking Type
No Garage,RV
| Building |
|---|
Bedrooms
Above Grade
3
Below Grade
1
Bathrooms
Total
4
Interior Features
Appliances Included
Water softener, Water Heater, Dishwasher, Dryer, Range, Stove, Washer, Refrigerator
Basement Features
Walk out
Basement Type
N/A (Finished)
Building Features
Features
Wooded area, Irregular lot size
Foundation Type
Block
Style
Detached
Architecture Style
Bungalow
Square Footage
1500 - 2000 sqft
Rental Equipment
Propane Tank
Heating & Cooling
Heating Type
Forced air
Utilities
Utility Type
Electricity(Installed)
Utility Sewer
Septic System
Exterior Features
Exterior Finish
Vinyl siding
Parking
Parking Type
No Garage,RV
Total Parking Spaces
30
| Land |
|---|
Other Property Information
Zoning Description
RR
| Level | Rooms | Dimensions |
|---|---|---|
| Lower level | Workshop | 7.2 m x 4.4 m |
| Family room | 5.9 m x 3.3 m | |
| Bedroom 4 | 4.2 m x 3.4 m | |
| Utility room | 3.3 m x 2.9 m | |
| Main level | Living room | 7.2 m x 5.2 m |
| Kitchen | 7.3 m x 3.4 m | |
| Primary Bedroom | 4 m x 3.7 m | |
| Bathroom | Measurements not available | |
| Bathroom | Measurements not available | |
| Bedroom 2 | 3.96 m x 3.9 m | |
| Bedroom 3 | 4.7 m x 3.9 m |
| Features | |||||
|---|---|---|---|---|---|
| Wooded area | Irregular lot size | No Garage | |||
| RV | Water softener | Water Heater | |||
| Dishwasher | Dryer | Range | |||
| Stove | Washer | Refrigerator | |||
| Walk out | |||||












































