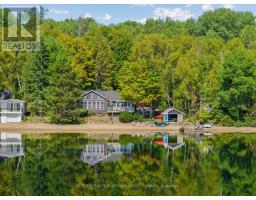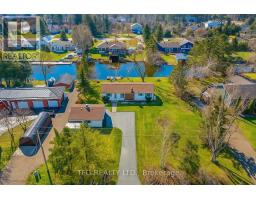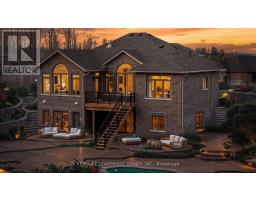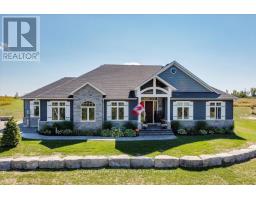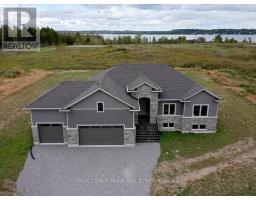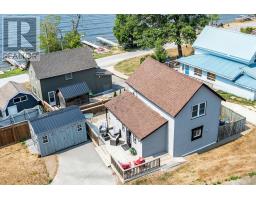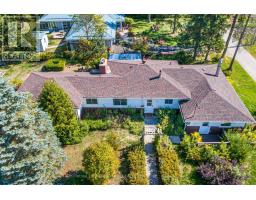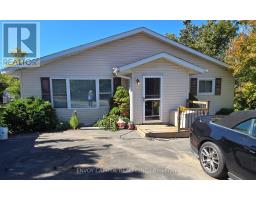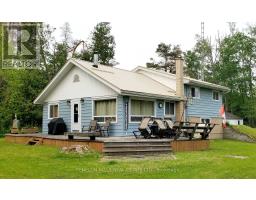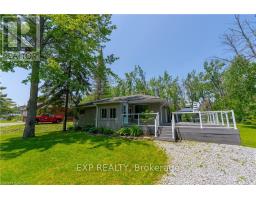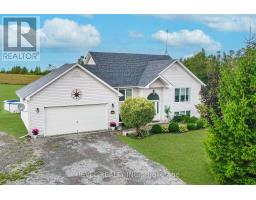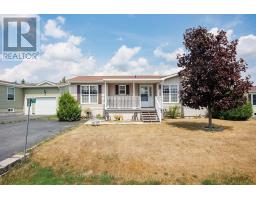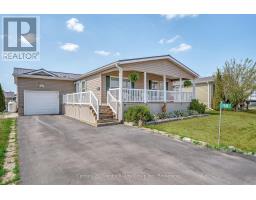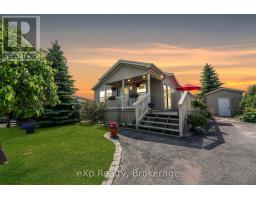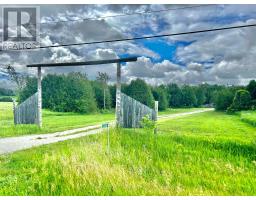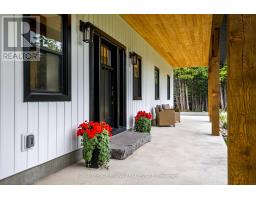25 SILVER BIRCH STREET, Kawartha Lakes (Verulam), Ontario, CA
Address: 25 SILVER BIRCH STREET, Kawartha Lakes (Verulam), Ontario
Summary Report Property
- MKT IDX12432712
- Building TypeHouse
- Property TypeSingle Family
- StatusBuy
- Added23 hours ago
- Bedrooms4
- Bathrooms2
- Area700 sq. ft.
- DirectionNo Data
- Added On06 Oct 2025
Property Overview
Escape to the wonderful waterfront community of Thurstonia! Luxe Scandi-inspired four-season home just under 1800 square feet of total living space with 4 bedrooms and 2 bathrooms. Renovated top to bottom in 2022 with high quality finishes. Bright and airy, high ceilings, beautiful stucco exterior and black framed windows. Engineered hardwood floors throughout and oak staircase, composite deck off dining room with aluminum railings. Gorgeous kitchen with stainless steel appliances, quartz counter, marble backsplash. Wood stove in the dining room, main floor laundry, pax closets in the primary bedroom and hallway. New exterior and interior doors, updated hardware, baseboards and trim. Central air added plus, deck and new fence in the backyard. The village of Thurstonia has two public beaches with weed free swimming and north west exposure for blazing sunsets. Public boat launch and marina with dock spaces to rent. Only 20 minutes to Bobcaygeon and Lindsay. An hour and a half from the Greater Toronto Area (GTA). Offers anytime. (id:51532)
Tags
| Property Summary |
|---|
| Building |
|---|
| Land |
|---|
| Level | Rooms | Dimensions |
|---|---|---|
| Basement | Utility room | 1.37 m x 3.51 m |
| Lower level | Bathroom | 2.84 m x 2.03 m |
| Family room | 6.5 m x 6.78 m | |
| Bedroom 3 | 3.89 m x 3.89 m | |
| Bedroom 4 | 2.82 m x 2.13 m | |
| Main level | Living room | 4.06 m x 4.04 m |
| Dining room | 2.95 m x 3.53 m | |
| Kitchen | 2.95 m x 3.63 m | |
| Bedroom | 4.65 m x 3 m | |
| Bedroom 2 | 3.02 m x 2.9 m | |
| Bathroom | 2.44 m x 2.77 m |
| Features | |||||
|---|---|---|---|---|---|
| Sump Pump | No Garage | Water Heater | |||
| Water purifier | All | Furniture | |||
| Window Coverings | Walk out | Central air conditioning | |||








































