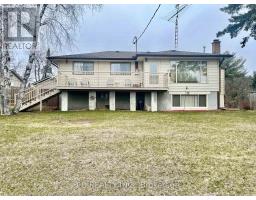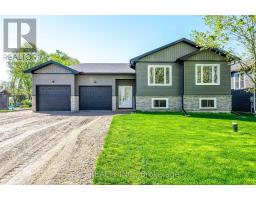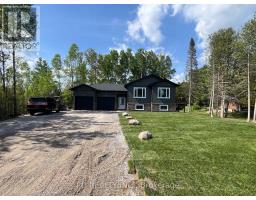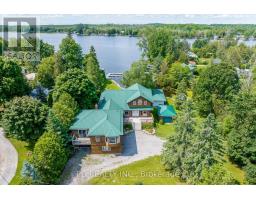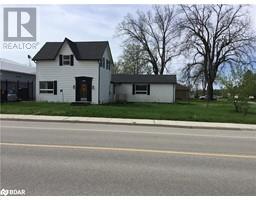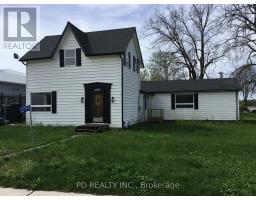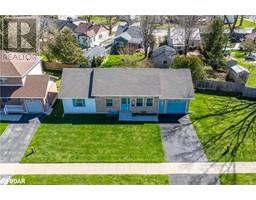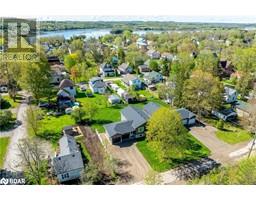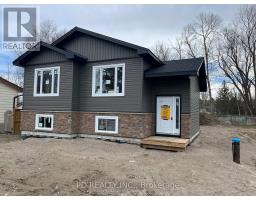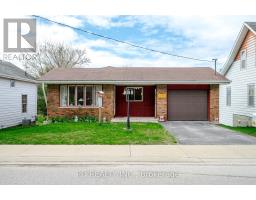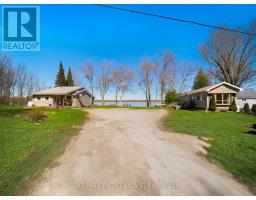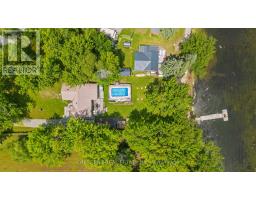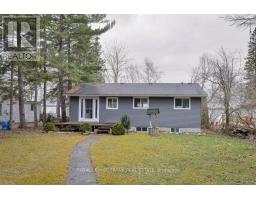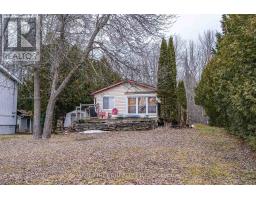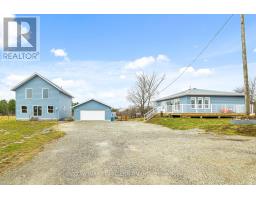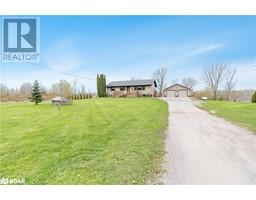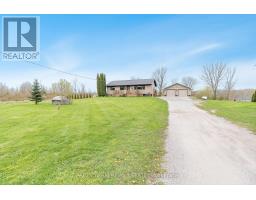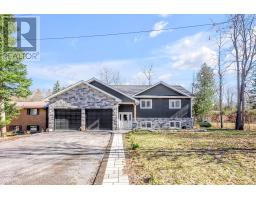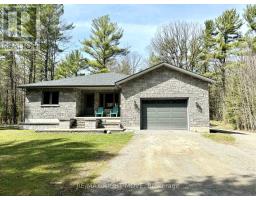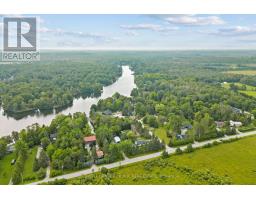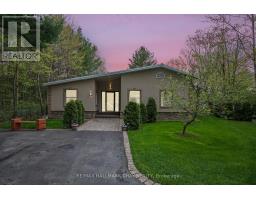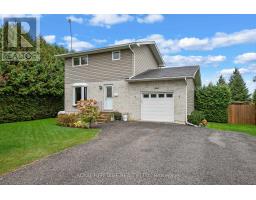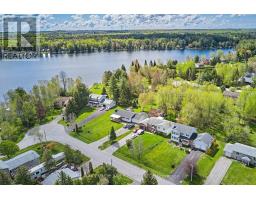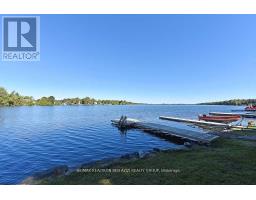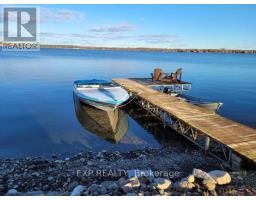130 VICTORIA AVE N, Kawartha Lakes, Ontario, CA
Address: 130 VICTORIA AVE N, Kawartha Lakes, Ontario
Summary Report Property
- MKT IDX8276798
- Building TypeHouse
- Property TypeSingle Family
- StatusBuy
- Added2 weeks ago
- Bedrooms3
- Bathrooms3
- Area0 sq. ft.
- DirectionNo Data
- Added On02 May 2024
Property Overview
Inviting and meticulously maintained, this charming three bedroom bungalow nestled in Lindsay's sought-after north ward boasts easy access with just two welcoming steps into this lovingly maintained home. Discover the convenience of main floor laundry, ensuite washroom, and attached garage with direct entry into the home. The sunlit eat-in-kitchen features newer quartz countertops, plenty of cabinetry, and an exit to the tranquil covered deck where mornings are best spent savouring coffee. Embrace nature's beauty as you explore nearby walking trails and parks or take a leisurely stroll to Lindsay's downtown, brimming with delights like the farmer's market, restaurants, shops, and other amenities. Experience peace of mind knowing that this home has new roof shingles and vinyl siding installed in 2024, ensuring both style and durability for years to come. The fully finished basement offers a haven for relaxation with a spacious recreation room featuring a cozy gas fireplace, three piece washroom, two additional versatile rooms, and ample storage space to accommodate all your needs. This home is sure to check many boxes on your ""must have"" list. (id:51532)
Tags
| Property Summary |
|---|
| Building |
|---|
| Level | Rooms | Dimensions |
|---|---|---|
| Basement | Recreational, Games room | 12.78 m x 3.59 m |
| Utility room | 4.55 m x 3.61 m | |
| Bathroom | 2.46 m x 1.54 m | |
| Main level | Living room | 4.66 m x 3.54 m |
| Kitchen | 3.56 m x 2.77 m | |
| Dining room | 4.54 m x 3.39 m | |
| Laundry room | 1.9 m x 1.45 m | |
| Bathroom | 1.73 m x 1.52 m | |
| Bathroom | 2.22 m x 1.96 m | |
| Bedroom | 3.78 m x 3.36 m | |
| Bedroom 2 | 2.76 m x 2.74 m | |
| Bedroom 3 | 2.99 m x 2.65 m |
| Features | |||||
|---|---|---|---|---|---|
| Attached Garage | Central air conditioning | ||||










































