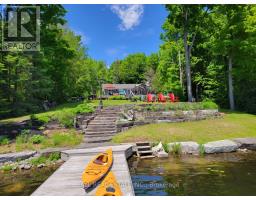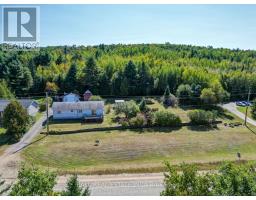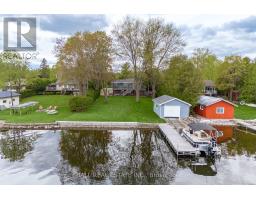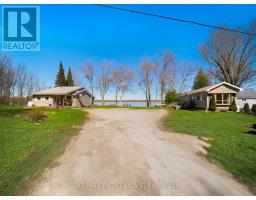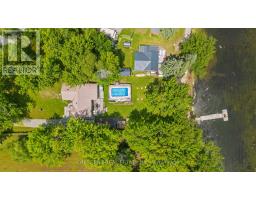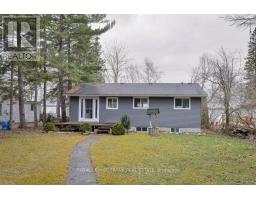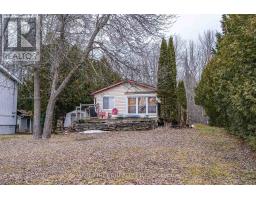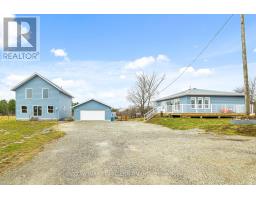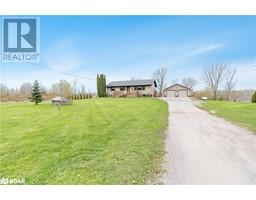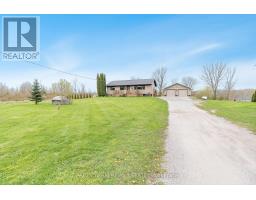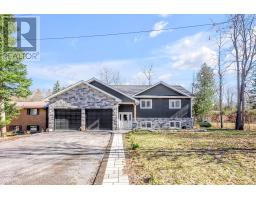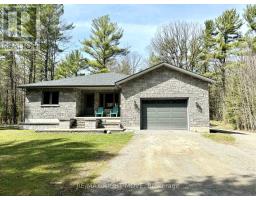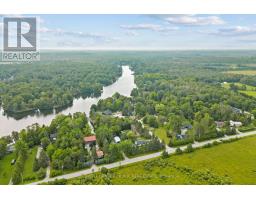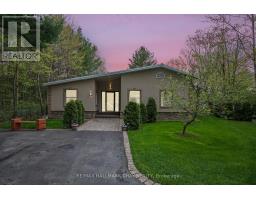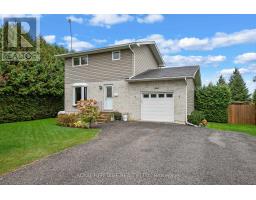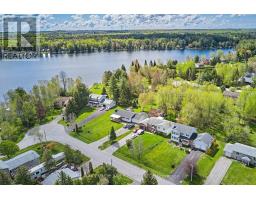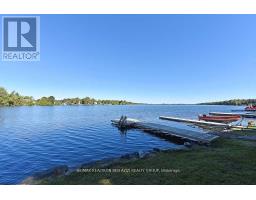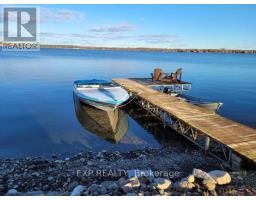2276 HILLVIEW DR, Kawartha Lakes, Ontario, CA
Address: 2276 HILLVIEW DR, Kawartha Lakes, Ontario
Summary Report Property
- MKT IDX8094236
- Building TypeHouse
- Property TypeSingle Family
- StatusBuy
- Added2 weeks ago
- Bedrooms5
- Bathrooms4
- Area0 sq. ft.
- DirectionNo Data
- Added On03 May 2024
Property Overview
Set amidst picturesque rolling hills, embraced by pine trees, this 2 storey home spans 1.12 acres of pure tranquility. Built in 2014 with a beautiful porch, mature gardens & meticulous landscaping, the curb appeal is captivating. Inside over 4,000sqft., discover a grand staircase, hardwood floors, spacious office, mudroom with access to the garage & powder room. Expansive chef's kitchen boasts ample cabinet space, built-in appliances generous island, seamlessly connecting the dining area & living room bathed in natural light. Enjoy the gas fireplace, built-in cabinetry & access to the rear deck. Vast formal dining room. Upstairs generous 4 bdrms, full bath & convenient 2nd floor laundry room. Master bedroom sanctuary - walk-in closet & breathtaking ensuite bathroom featuring walk-in shower, freestanding bathtub & double vanity. Newly finished walkout basement offers an entertainer's paradise with a family room, stone fireplace, custom wet bar, 3pc bathroom, records room & 5th bedroom. Easy access to the rear yard including the hot tub. Located close to the HWY115 & only 30 minutes to Durham! Large fenced saltwater pool with pool house, which includes change rooms, outdoor shower and storage room. Enjoy outdoor entertaining with covered outdoor seating a TV and fireplace, fire pit area and kids play set. Attached 3-car garage provides seamless indoor-outdoor integration. This meticulously maintained home offers a drilled well, septic, natural gas and Bell Fibre. (id:51532)
Tags
| Property Summary |
|---|
| Building |
|---|
| Level | Rooms | Dimensions |
|---|---|---|
| Second level | Bedroom 2 | 3.32 m x 3.27 m |
| Bedroom 3 | 4.12 m x 3.06 m | |
| Bedroom 4 | 3.59 m x 3.58 m | |
| Bathroom | 3.87 m x 2.5 m | |
| Bathroom | 2.75 m x 2.31 m | |
| Basement | Bedroom 5 | 5.13 m x 2.29 m |
| Bathroom | 2.45 m x 1.65 m | |
| Ground level | Kitchen | 3.89 m x 4.59 m |
| Living room | 4.33 m x 4.59 m | |
| Dining room | 5.02 m x 4.05 m | |
| Bathroom | 2.44 m x 1.46 m |
| Features | |||||
|---|---|---|---|---|---|
| Cul-de-sac | Attached Garage | Walk out | |||
| Central air conditioning | |||||









































