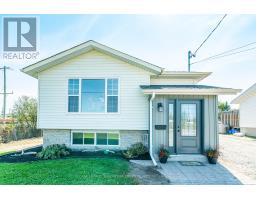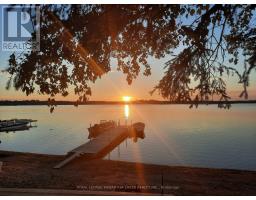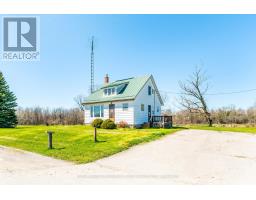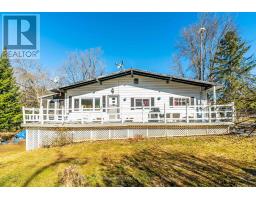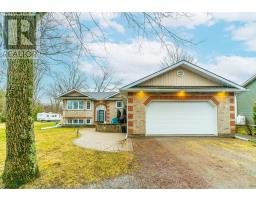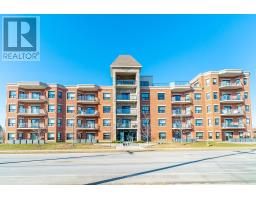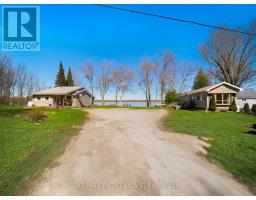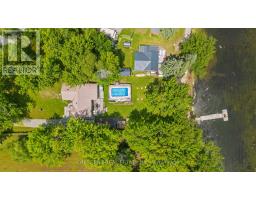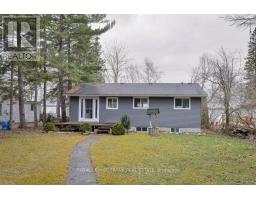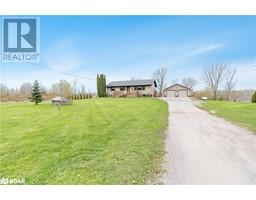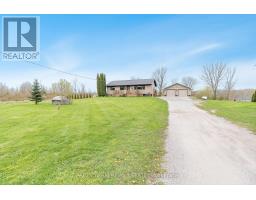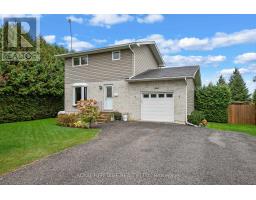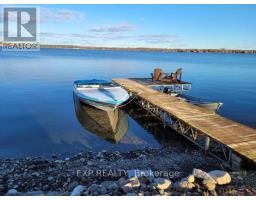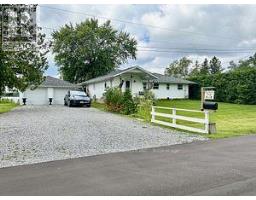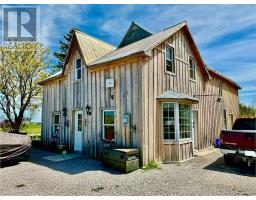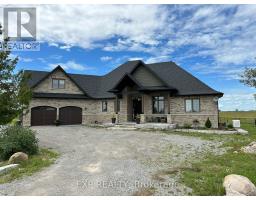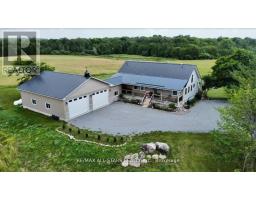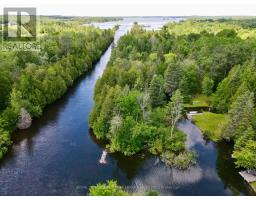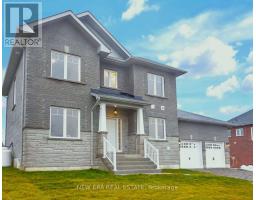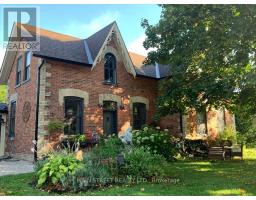24 SOUTH FORK DR, Kawartha Lakes, Ontario, CA
Address: 24 SOUTH FORK DR, Kawartha Lakes, Ontario
Summary Report Property
- MKT IDX8067470
- Building TypeHouse
- Property TypeSingle Family
- StatusBuy
- Added12 weeks ago
- Bedrooms4
- Bathrooms3
- Area0 sq. ft.
- DirectionNo Data
- Added On14 Feb 2024
Property Overview
Welcome to your dream waterfront residence! This 4 bedrm 3 bath custom home is nestled along the edge of Balsam Lake inviting you to enjoy adventures on the Trent System. From the heated stamped concrete front step into the living rm with a double-sided fireplace, creating a warm & inviting ambiance. A formal dining rm & bright eat-in kitchen with a w/out to a deck overlooking the tranquil waterfront. A main flr primary suite with a 5pc ensuite bath, w/in closet & w/o to its own private deck. More main flr features include a 2pc powder rm & laundry rm with easy access to the attached 2-car garage. The second flr boasts 3 bedrms, an office & a 4pc bath. Plus the potential unfinished attic space accessed through a w/in closet. Features include a rec room, a den, storage/utility space on the lower level & a metal roof. Plenty of parking. This home is not just a residence, it's a retreat that caters to your every need. Seize the opportunity to experience waterfront living at its finest. (id:51532)
Tags
| Property Summary |
|---|
| Building |
|---|
| Level | Rooms | Dimensions |
|---|---|---|
| Second level | Office | 3.63 m x 3.15 m |
| Bedroom | 6.8 m x 5.44 m | |
| Bedroom | 3.79 m x 3.46 m | |
| Third level | Bedroom | 5.07 m x 5.15 m |
| Basement | Recreational, Games room | 7.04 m x 4.65 m |
| Den | 4.4 m x 4.3 m | |
| Utility room | 5.53 m x 4.91 m | |
| Ground level | Living room | 7.89 m x 5.07 m |
| Dining room | 3.73 m x 4.84 m | |
| Kitchen | 6.71 m x 5.24 m | |
| Primary Bedroom | 5.07 m x 4.49 m | |
| Laundry room | 3.35 m x 1.51 m |
| Features | |||||
|---|---|---|---|---|---|
| Cul-de-sac | Sloping | Attached Garage | |||
| Central air conditioning | |||||








































