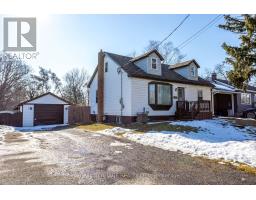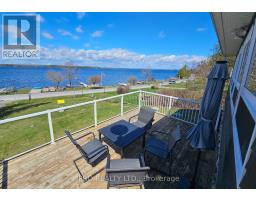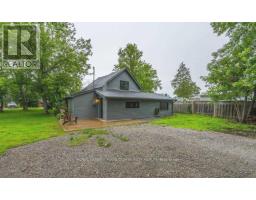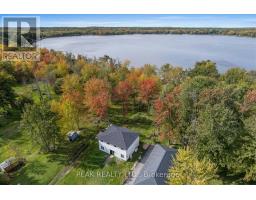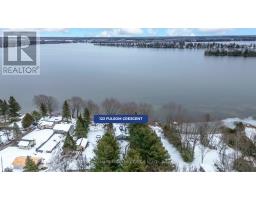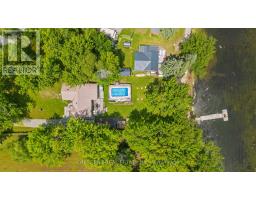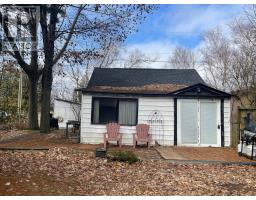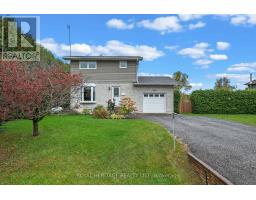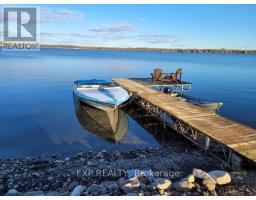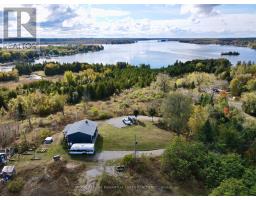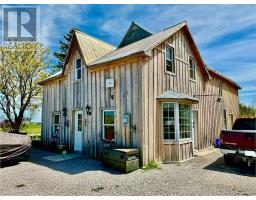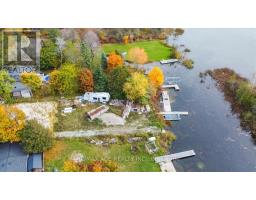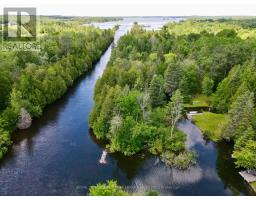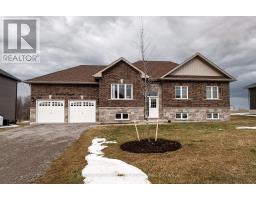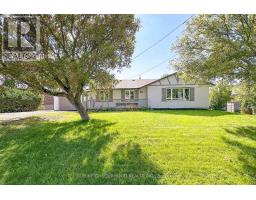293 PORT HOOVER RD, Kawartha Lakes, Ontario, CA
Address: 293 PORT HOOVER RD, Kawartha Lakes, Ontario
Summary Report Property
- MKT IDX8070756
- Building TypeHouse
- Property TypeSingle Family
- StatusBuy
- Added10 weeks ago
- Bedrooms3
- Bathrooms2
- Area0 sq. ft.
- DirectionNo Data
- Added On15 Feb 2024
Property Overview
Scugog Lake Waterfront Home When you look up the word Panoramic you will see this address - 293 Port Hoover Rd. Be prepared to be impressed with the views from every window from sunup to sundown & you will enjoy some of natures best works of art. Always a place to enjoy the sun or shade If you are looking to sit by your own private outdoor fire with marshmallows - we have you covered.This summer you will enjoy the above ground pool with new decking & railings.Very private location that you can keep to yourself or share with family & friends. Ideal for commuters. Move in ready and a must to see. Featuring 3 bedrooms, 2 baths and main floor laundry room. Oversized bedroom on upper level with ample storage space. Many upgrades - include but not limited to newer steel roof (5yrs), doors and windows(1yr) above ground pool(1yr) furnace & AC(2yr) & fenced yard. Great boating & fishing! This home is well located between Lindsay and Port Perry . Simply move in and enjoy waterfront living.**** EXTRAS **** Crawl space has been sprayFoam insulated to exterior walls and rim joist. Vapour barrier applied to floor as well. Access at entry way to upper floor for moving larger furniture. (id:51532)
Tags
| Property Summary |
|---|
| Building |
|---|
| Level | Rooms | Dimensions |
|---|---|---|
| Main level | Living room | 7.2 m x 4.1 m |
| Dining room | 3.46 m x 2.92 m | |
| Kitchen | 3.57 m x 3.36 m | |
| Foyer | 2.88 m x 2.07 m | |
| Primary Bedroom | 3.68 m x 2.94 m | |
| Bedroom 2 | 2.99 m x 2.95 m | |
| Upper Level | Bedroom 3 | 8.54 m x 4.36 m |
| Features | |||||
|---|---|---|---|---|---|
| Level lot | Central air conditioning | ||||









































