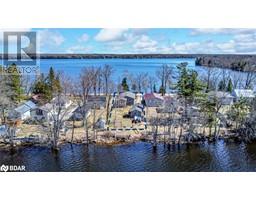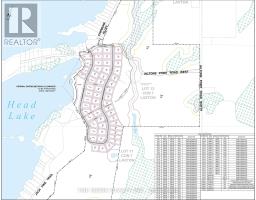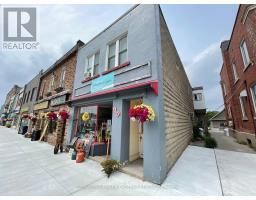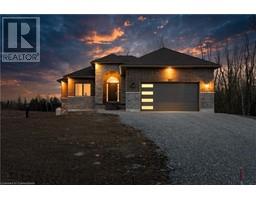33 TOTTEN DRIVE Drive Fenelon Falls (Town), Kawartha Lakes, Ontario, CA
Address: 33 TOTTEN DRIVE Drive, Kawartha Lakes, Ontario
Summary Report Property
- MKT ID40722930
- Building TypeHouse
- Property TypeSingle Family
- StatusBuy
- Added7 hours ago
- Bedrooms3
- Bathrooms3
- Area1742 sq. ft.
- DirectionNo Data
- Added On08 Jun 2025
Property Overview
Your Waterfront retreat awaits! Located half way between Fenelon Falls and Bobcaygeon on the Trent Severn Waterway, North Side of Sturgeon Lake between Locks 32 and 34. Only 45 minutes north of the 407/115. Go for a swim in the heated pool, lounge on the deck, sit by the Fire, hang on the Dock and do some fishing. The water depth off the dock is approximately 3' to 6' deep in the middle. Catch Muskie, Bass, Perch and Crappie off the dock and plenty of Walleye in the lake. Hop in your boat and head into town. Every option is a good time. The Oversized 2.5 car heated garage is used more as a hangout entertainment space. The house is outfitted with a 24kW Propane Generac to keep the power on in case of an outage. Turn key, Ready to close whenever you are. (id:51532)
Tags
| Property Summary |
|---|
| Building |
|---|
| Land |
|---|
| Level | Rooms | Dimensions |
|---|---|---|
| Second level | Primary Bedroom | 25'4'' x 17'6'' |
| Full bathroom | Measurements not available | |
| Main level | Laundry room | 6'10'' x 6'5'' |
| 3pc Bathroom | Measurements not available | |
| Full bathroom | Measurements not available | |
| Primary Bedroom | 14'6'' x 14'9'' | |
| Bedroom | 8'7'' x 10'4'' | |
| Living room | 15'8'' x 17'2'' | |
| Dining room | 13'4'' x 8'4'' | |
| Kitchen | 12'8'' x 8'7'' | |
| Foyer | 8'3'' x 5'5'' |
| Features | |||||
|---|---|---|---|---|---|
| Cul-de-sac | Country residential | Sump Pump | |||
| Attached Garage | Dishwasher | Water softener | |||
| Central air conditioning | |||||





























































