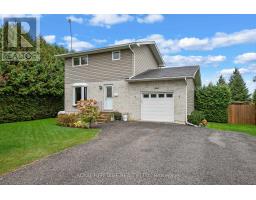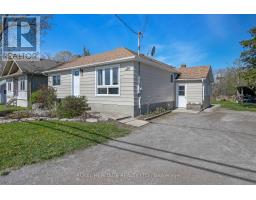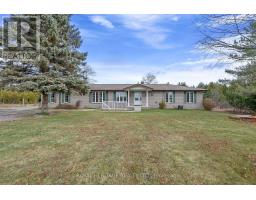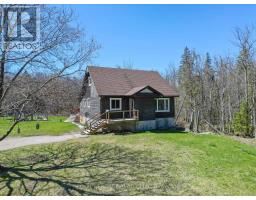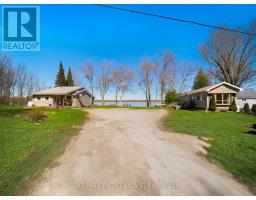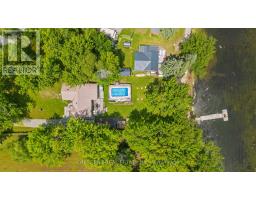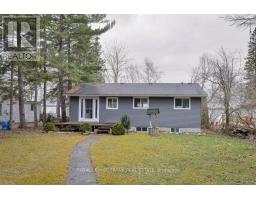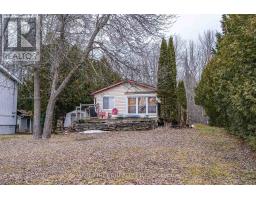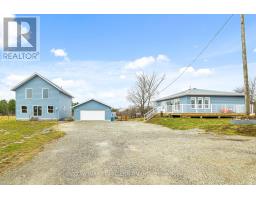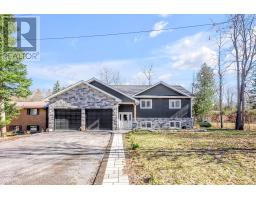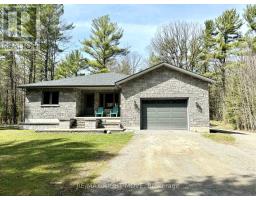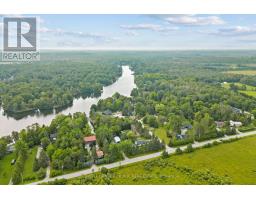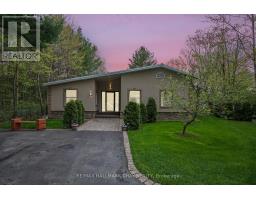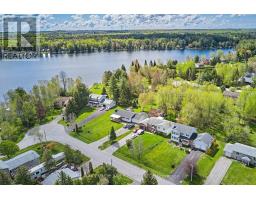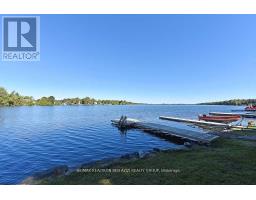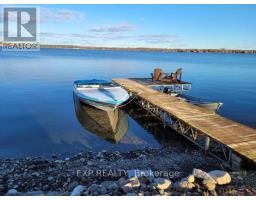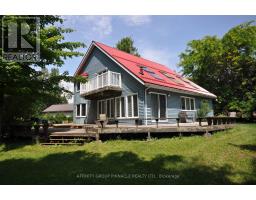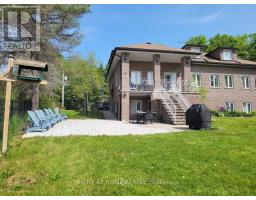53 CREEKSIDE CIRCLE, Kawartha Lakes, Ontario, CA
Address: 53 CREEKSIDE CIRCLE, Kawartha Lakes, Ontario
Summary Report Property
- MKT IDX8104316
- Building TypeMobile Home
- Property TypeSingle Family
- StatusBuy
- Added2 weeks ago
- Bedrooms2
- Bathrooms2
- Area0 sq. ft.
- DirectionNo Data
- Added On14 May 2024
Property Overview
Enjoy the kawartha life style in the adult community of Herons Landing. This two bedroom two bath home feature an open concept Dining Rm/Living Rm combination complete with a propane fireplace . The gourmet kitchen comes with all appliances included. Main floor laundry . Master bedroom features a large 4 piece ensuite also a walk out patio door to your sunroom to enjoy your morning coffee . The rear deck overlooks green space for privacy. Just a short walk to the community club house, you will find an outdoor salt water pool, 2 change rooms with saunas. This community offers a full slate of activities with games room and an entertaining room This is a pet friendly neighbourhood. Extra RV parking for your toys. If you enjoy boating & fishing you have Sturgeon Lake access close by, This is a Parkbridge Community which is located 10 min drive to either Lindsay or beautiful Bobcaygeon for all your amenities. This property must be seen to appreciate all it has to offer. (id:51532)
Tags
| Property Summary |
|---|
| Building |
|---|
| Level | Rooms | Dimensions |
|---|---|---|
| Main level | Living room | 5.54 m x 6.86 m |
| Kitchen | 3.78 m x 2.06 m | |
| Primary Bedroom | 3.84 m x 3.69 m | |
| Bedroom 2 | 3.09 m x 2.73 m | |
| Bathroom | Measurements not available | |
| Bathroom | Measurements not available | |
| Laundry room | 2.74 m x 1 m | |
| Sunroom | 3.96 m x 1.75 m |
| Features | |||||
|---|---|---|---|---|---|
| Cul-de-sac | Blinds | Dishwasher | |||
| Dryer | Microwave | Refrigerator | |||
| Stove | Washer | Window Coverings | |||
| Central air conditioning | |||||





































