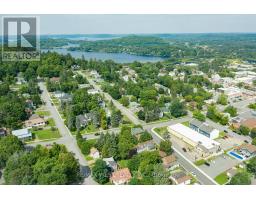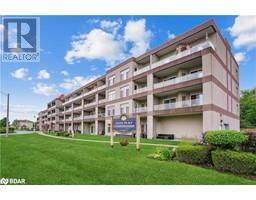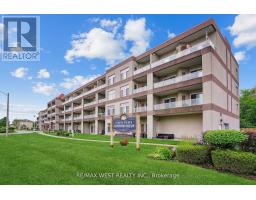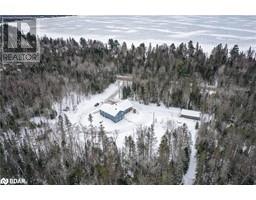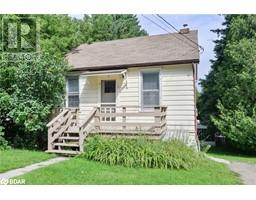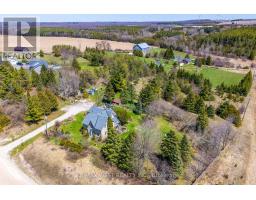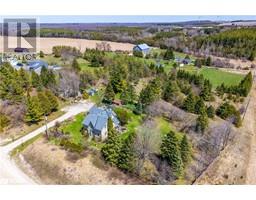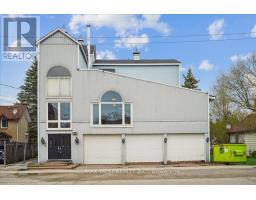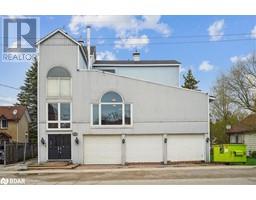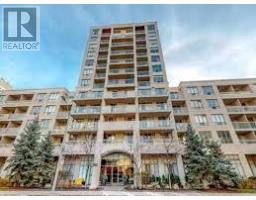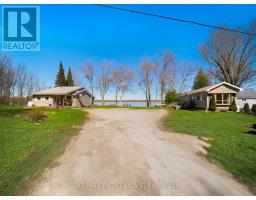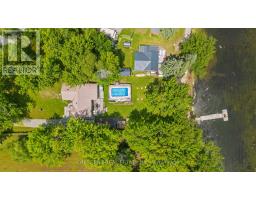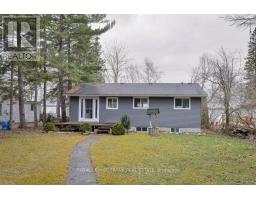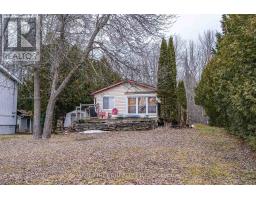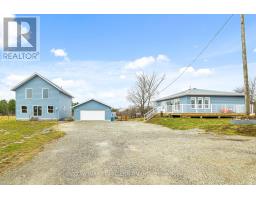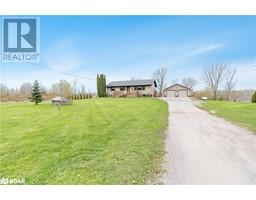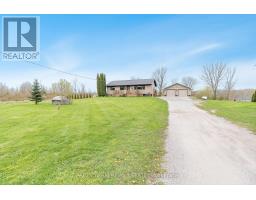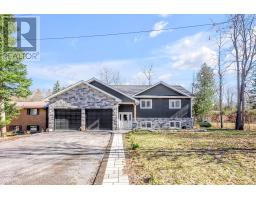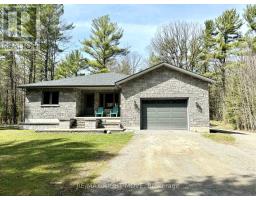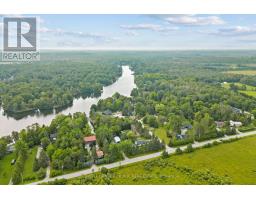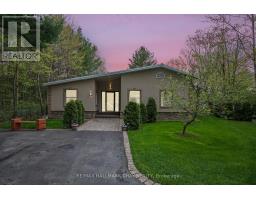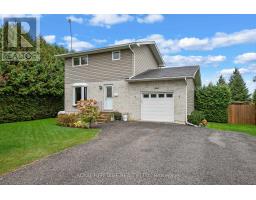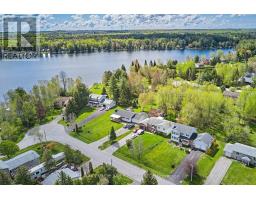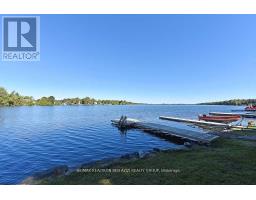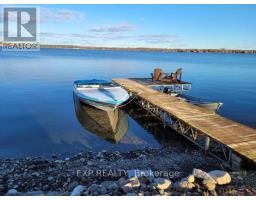5554 HWY 35 Fenelon Falls (Town), Kawartha Lakes, Ontario, CA
Address: 5554 HWY 35, Kawartha Lakes, Ontario
Summary Report Property
- MKT ID40585149
- Building TypeHouse
- Property TypeSingle Family
- StatusBuy
- Added1 weeks ago
- Bedrooms4
- Bathrooms2
- Area1700 sq. ft.
- DirectionNo Data
- Added On08 May 2024
Property Overview
Welcome to 5554 Highway 35. This Meticulously maintained Century Home is sure to check all of your boxes. Throughout the home, you will find the rustic charm and character of original woodworking. With over 2000 sq/ft of living area, this home will provide ample space for the whole family. On the Main Level, a Spacious Eat-In Country Kitchen with formal dining room attached. Bright and Spacious living and family room. The second floor offers 4 spacious bedrooms and well appointed updated 4-piece bathroom. The third floor will let your imagination soar, currently used as a 5th bedroom, this spacious floor would be ideal for a rec-room, studio or home office. Nestled on a private lot overlooking picturesque pastures and fields, this home offers a serene retreat from the bustle of everyday life. Updates include; Plumbing, Wiring, Windows (id:51532)
Tags
| Property Summary |
|---|
| Building |
|---|
| Land |
|---|
| Level | Rooms | Dimensions |
|---|---|---|
| Second level | 4pc Bathroom | 7'2'' x 4'9'' |
| Bedroom | 12'7'' x 8'7'' | |
| Bedroom | 12'8'' x 12'0'' | |
| Bedroom | 12'7'' x 7'7'' | |
| Primary Bedroom | 12'8'' x 12'0'' | |
| Third level | Loft | 19'6'' x 15'2'' |
| Main level | 3pc Bathroom | 9'2'' x 8'5'' |
| Family room | 17'1'' x 14'2'' | |
| Living room | 15'1'' x 13'0'' | |
| Dining room | 13'0'' x 11'1'' | |
| Kitchen | 13'0'' x 13'0'' |
| Features | |||||
|---|---|---|---|---|---|
| Country residential | Detached Garage | Dishwasher | |||
| Dryer | Refrigerator | Stove | |||
| Washer | None | ||||










