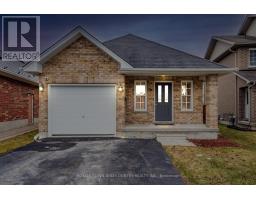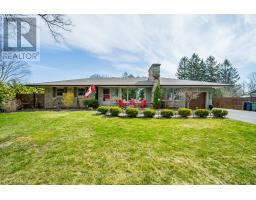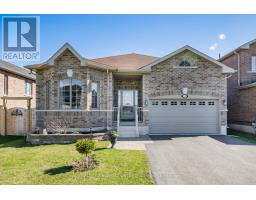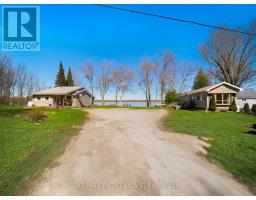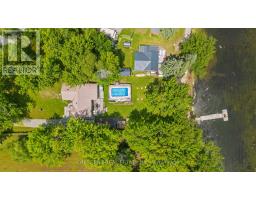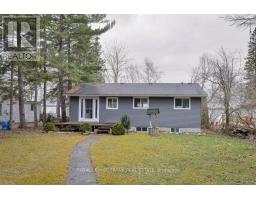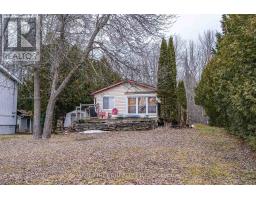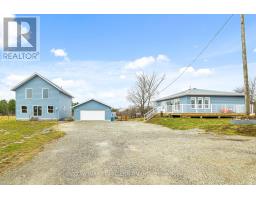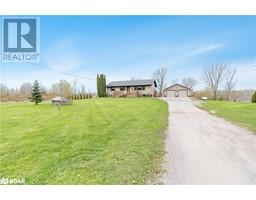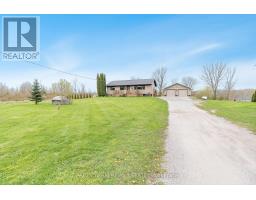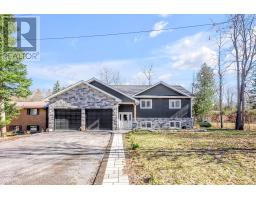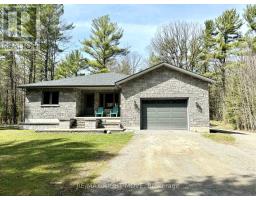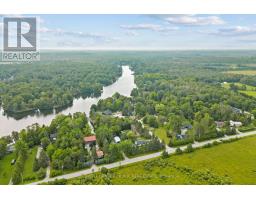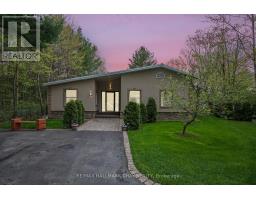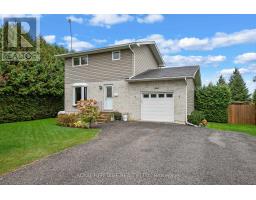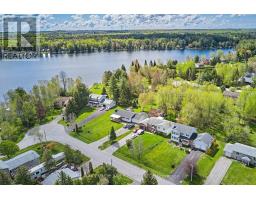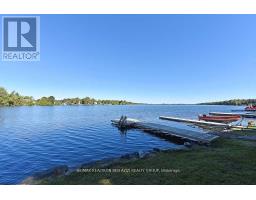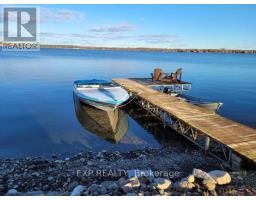9 STATION RD, Kawartha Lakes, Ontario, CA
Address: 9 STATION RD, Kawartha Lakes, Ontario
Summary Report Property
- MKT IDX8293882
- Building TypeHouse
- Property TypeSingle Family
- StatusBuy
- Added2 weeks ago
- Bedrooms3
- Bathrooms1
- Area0 sq. ft.
- DirectionNo Data
- Added On01 May 2024
Property Overview
Welcome to 9 Station Road in Manilla! This raised bungalow offers a serene retreat on OVER AN ACRE of beautifully treed land.Step inside this 3-bedroom, 1-bathroom home and be greeted by a large foyer with access to your DOUBLE CAR GARAGE from the house or the inviting open-concept living and dining area, perfect for entertaining or relaxing with family.The property boasts an impressive outdoor space with a large shed, ideal for storing tools and equipment, along with raised and enclosed gardens. Enjoy lazy summer days by the ABOVE GROUND POOL or hang out on the private deck.The basement of this home is partially finished, offering additional flexible space for recreation and plenty of space for storage.Located in Manilla, this property offers a peaceful countryside setting while still being conveniently close to Durham and Lindsay amenities. Don't miss out on this opportunity to own a slice of tranquility with ample outdoor features to enjoy! Contact your favorite Realtor for a showing today! (id:51532)
Tags
| Property Summary |
|---|
| Building |
|---|
| Level | Rooms | Dimensions |
|---|---|---|
| Second level | Living room | 8.86 m x 4.55 m |
| Dining room | 4.29 m x 2.97 m | |
| Kitchen | 2.87 m x 5.05 m | |
| Bathroom | 4.2 m x 2.54 m | |
| Primary Bedroom | 4.09 m x 6.15 m | |
| Bedroom 2 | 4.06 m x 4.95 m | |
| Bedroom 3 | 3.99 m x 5.26 m | |
| Lower level | Family room | 6.98 m x 6.73 m |
| Laundry room | 7.09 m x 8.28 m | |
| Main level | Foyer | 4.78 m x 1.55 m |
| Features | |||||
|---|---|---|---|---|---|
| Attached Garage | Central air conditioning | ||||










































