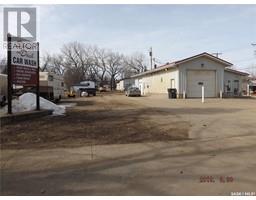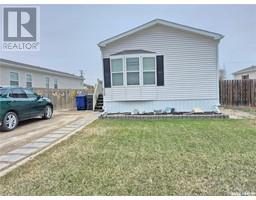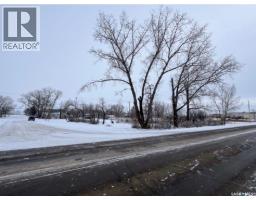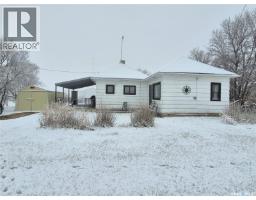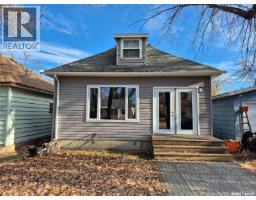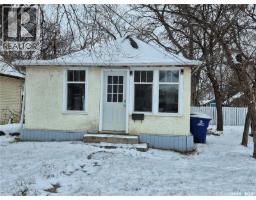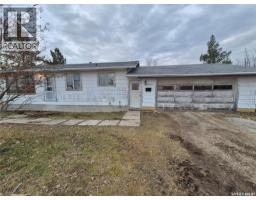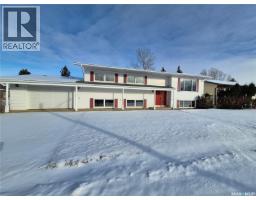1 3rd AVENUE, Kayville, Saskatchewan, CA
Address: 1 3rd AVENUE, Kayville, Saskatchewan
Summary Report Property
- MKT IDSK023828
- Building TypeHouse
- Property TypeSingle Family
- StatusBuy
- Added11 weeks ago
- Bedrooms4
- Bathrooms2
- Area5533 sq. ft.
- DirectionNo Data
- Added On11 Nov 2025
Property Overview
Welcome to this unique property situated on 5.5 acres in Kayville SK. This home has been transformed from a school into a BIG square footage home, with so many options. If you are looking for a very cool home for your family or perhaps searching for a commercial space? Look no further! This solid building is built of concrete block with brick and siding exterior, making it cool in the summer. To warm up in the winter, there is a woodstove installed in the living space to add an extra cozy place to curl up with a book. There are 2 very large bathrooms, 3 bedrooms, massive rec room that would make an excellent theater room, or gym for the kids in addition to a ton of storage space, and double attached garage. The yard offers space for whatever your imagination can come up with. Huge garden areas, greenhouse, firepit area and so much room for the kids to run and play! Furnace and water softener have been replaced recently, RO system for drinking water under kitchen sink, flooring in primary bedroom has been updated. Contact for your own tour today! (id:51532)
Tags
| Property Summary |
|---|
| Building |
|---|
| Land |
|---|
| Level | Rooms | Dimensions |
|---|---|---|
| Main level | Living room | 22'04 x 31'08 |
| Kitchen/Dining room | 22'01 x 11'04 | |
| Other | 50'10 x 12'0 | |
| Primary Bedroom | 22'05 x 12'01 | |
| Enclosed porch | 11'0 x 8'00 | |
| Bedroom | 11'07 x 12'03 | |
| Den | 10'05 x 12'03 | |
| Bedroom | 16'02 x 12'0 | |
| Bedroom | 13'11 x 10'05 | |
| Other | 31'10 x 22'07 | |
| Storage | xx x xx | |
| 2pc Bathroom | 22'05 x 8'03 | |
| Laundry room | 22'06 x 8'09 |
| Features | |||||
|---|---|---|---|---|---|
| Treed | Corner Site | Rectangular | |||
| Wheelchair access | Attached Garage | Gravel | |||
| Parking Space(s)(20) | Washer | Refrigerator | |||
| Dryer | Window Coverings | Storage Shed | |||
| Stove | |||||


















































