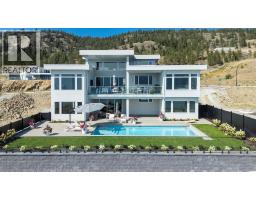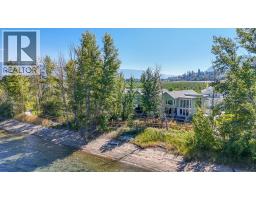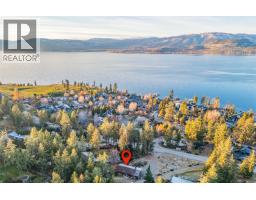1012 Bull Crescent Lower Mission, Kelowna, British Columbia, CA
Address: 1012 Bull Crescent, Kelowna, British Columbia
Summary Report Property
- MKT ID10369756
- Building TypeHouse
- Property TypeSingle Family
- StatusBuy
- Added5 days ago
- Bedrooms6
- Bathrooms6
- Area3966 sq. ft.
- DirectionNo Data
- Added On22 Nov 2025
Property Overview
Welcome to 1012 Bull Crescent – Move-In Ready in 30 Days A brand-new 4,000 sq. ft. home in The Orchards, one of Kelowna’s most sought-after neighborhoods. Sitting on a rare premium lot backing onto protected parkland, this property offers true privacy with no rear neighbors. The main floor features a bright open-concept kitchen and living area, plus a dedicated office that makes single-level daily living easy. Upstairs are four spacious bedrooms, including two with their own ensuite bathrooms—ideal for families who value space and privacy. A legal 1-bedroom suite adds strong rental income potential or a comfortable space for extended family, all without impacting your main living area. The finished basement delivers a large rec room for movie nights or entertaining, along with a flexible bonus room and a steam shower for optimal living. Quality finishing, EV charger and generator rough in,, and control 4 system installed for lighting, have it all with no compromise (id:51532)
Tags
| Property Summary |
|---|
| Building |
|---|
| Level | Rooms | Dimensions |
|---|---|---|
| Second level | 5pc Bathroom | Measurements not available |
| Bedroom | 11' x 13'6'' | |
| Bedroom | 9'9'' x 10'10'' | |
| Bedroom | 10'6'' x 11'6'' | |
| 4pc Ensuite bath | Measurements not available | |
| 5pc Ensuite bath | Measurements not available | |
| Primary Bedroom | 13' x 16' | |
| Basement | Utility room | 5'4'' x 10'8'' |
| Other | 14' x 24' | |
| 4pc Bathroom | Measurements not available | |
| Gym | 9'5'' x 12'5'' | |
| Main level | Dining room | 10'9'' x 16' |
| Kitchen | 14'10'' x 15'9'' | |
| Living room | 15' x 15'6'' | |
| 4pc Bathroom | Measurements not available | |
| Bedroom | 10'9'' x 10'10'' | |
| Additional Accommodation | Bedroom | 9'6'' x 11'10'' |
| Full bathroom | Measurements not available | |
| Living room | 12'6'' x 14'6'' | |
| Kitchen | 5'2'' x 11'8'' |
| Features | |||||
|---|---|---|---|---|---|
| Attached Garage(2) | Central air conditioning | ||||







































































